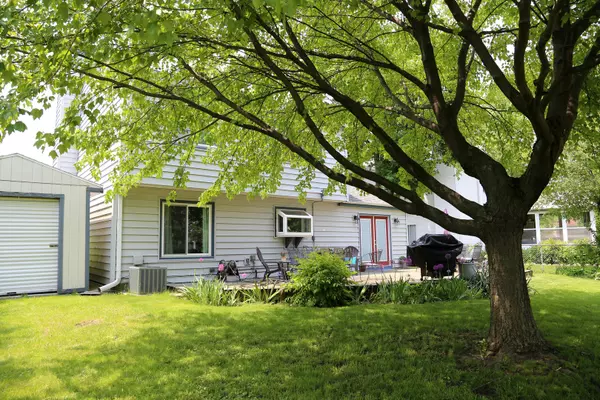$265,000
$284,900
7.0%For more information regarding the value of a property, please contact us for a free consultation.
67 Knightsbridge DR Mundelein, IL 60060
3 Beds
2.5 Baths
1,588 SqFt
Key Details
Sold Price $265,000
Property Type Single Family Home
Sub Type Detached Single
Listing Status Sold
Purchase Type For Sale
Square Footage 1,588 sqft
Price per Sqft $166
Subdivision Cambridge West
MLS Listing ID 10399639
Sold Date 08/20/19
Style Colonial
Bedrooms 3
Full Baths 2
Half Baths 1
Year Built 1982
Annual Tax Amount $7,064
Tax Year 2018
Lot Size 8,607 Sqft
Lot Dimensions 168X122X104X31
Property Description
THIS FABULOUS HOME ON A CUL-DE-SAC FEATURES A GORGEOUS TOTALLY REDONE KITCHEN WITH GRANITE COUNTERTOPS, WOOD CABINETRY, A COPPER SINK, STONE FLOORS, A GLASS TILE BACKSPLASH, AND RECESSED LIGHTS. IT ALSO INCLUDES A BRICK CENTER ISLAND WITH A BREAKFAST BAR, GRANITE COUNTERTOP WITH WOOD CABINETRY. THIS HOME ALSO FEATURES A LARGE MASTER BEDROOM WITH A WALK IN CLOSET, A PRIVATE FULL MASTER BATHROOM, CEILING FANS WITH LIGHTS, PLENTY OF CLOSET ROOM, STORAGE SPACE, A LARGE BEAUTIFULLY LANDSCAPED FRONT & HUGE BACKYARD WITH A BIG DECK AND STORAGE SHED. RECENT UPGRADES INCLUDE: NEWER ROOF, SIDING AND WINDOWS (FOUR & A HALF YEARS OLD), AND NEWER CARPETING (THREE YEARS OLD). THE KITCHEN IS ONLY THREE AND A HALF YEARS OLD. JUST REPLACED AIR CONDITIONER AND HOT WATER HEATER. THIS HOME ALSO INCLUDES WOOD LAMINATE FLOORING, A FRONT SITTING PORCH, A GREAT LOCATION WITH QUICK DRIVING DISTANCE TO LOTS OF STORES & RESTAURANTS AND MUCH MORE. THIS HOME SHOWS BEAUTIFULLY AND IS IN MOVE IN CONDITION!
Location
State IL
County Lake
Area Ivanhoe / Mundelein
Rooms
Basement None
Interior
Interior Features Wood Laminate Floors, Walk-In Closet(s)
Heating Natural Gas, Forced Air
Cooling Central Air
Equipment Humidifier, Ceiling Fan(s)
Fireplace N
Appliance Range, Dishwasher, Refrigerator, Washer, Dryer
Exterior
Exterior Feature Deck
Parking Features Attached
Garage Spaces 1.0
Community Features Sidewalks, Street Lights, Street Paved
Building
Lot Description Cul-De-Sac, Fenced Yard
Sewer Public Sewer
Water Lake Michigan
New Construction false
Schools
Elementary Schools Hawthorn Elementary School (Nor
Middle Schools Hawthorn Middle School North
High Schools Vernon Hills High School
School District 73 , 73, 128
Others
HOA Fee Include None
Ownership Fee Simple
Special Listing Condition None
Read Less
Want to know what your home might be worth? Contact us for a FREE valuation!

Our team is ready to help you sell your home for the highest possible price ASAP

© 2024 Listings courtesy of MRED as distributed by MLS GRID. All Rights Reserved.
Bought with Bolormaa Tserenjav • Illinois Star, LTD

GET MORE INFORMATION





