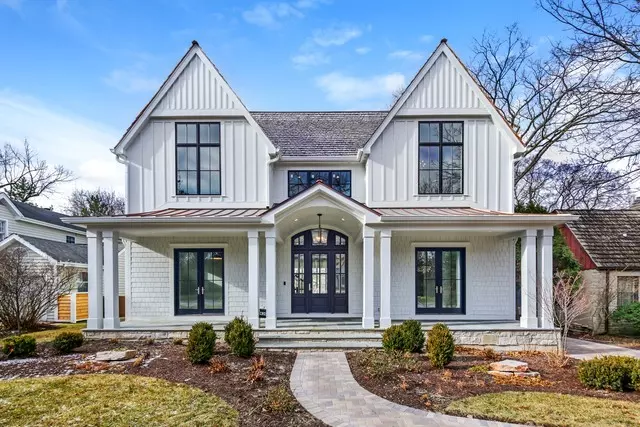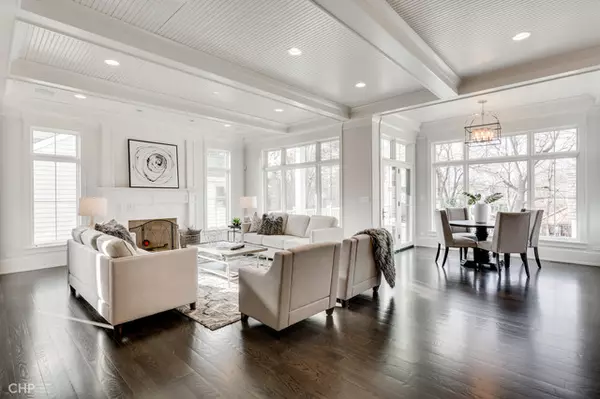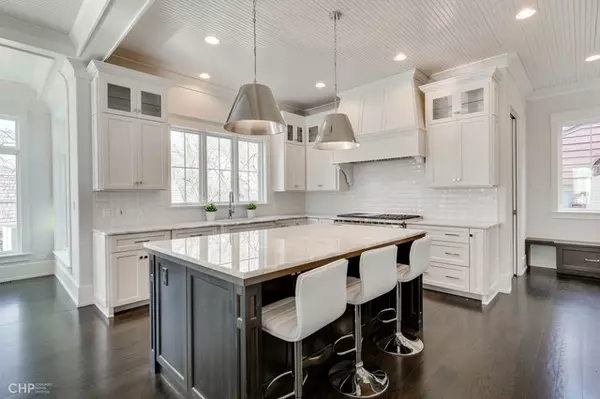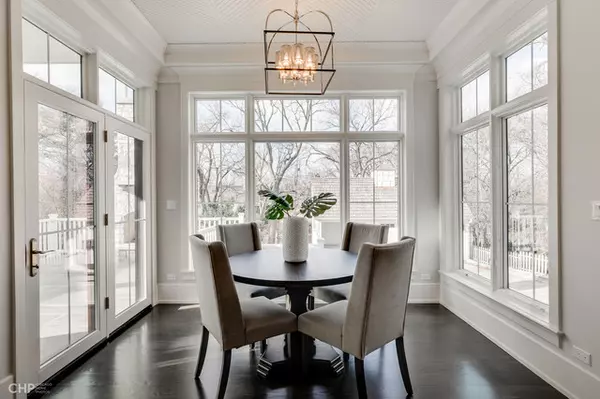$1,760,000
$1,895,000
7.1%For more information regarding the value of a property, please contact us for a free consultation.
430 N Adams ST Hinsdale, IL 60521
6 Beds
5.5 Baths
6,017 SqFt
Key Details
Sold Price $1,760,000
Property Type Single Family Home
Sub Type Detached Single
Listing Status Sold
Purchase Type For Sale
Square Footage 6,017 sqft
Price per Sqft $292
MLS Listing ID 10391229
Sold Date 07/19/19
Bedrooms 6
Full Baths 5
Half Baths 1
Year Built 2018
Annual Tax Amount $28,832
Tax Year 2018
Lot Size 10,724 Sqft
Lot Dimensions 67 X 160
Property Description
**$15,000 BUYER CREDIT IF UNDER CONTRACT BY JUNE 1ST!** DISPLAYING UNPARALLELED QUALITY & CRAFTSMANSHIP THIS COASTAL INSPIRED HOME DEFINES SOPHISTICATION & CANNOT BE REPRODUCED AT THIS PRICE! ENTER THRU THE FRONT DOOR & WITNESS THE MANY ELEMENTS THAT REINFORCE THE SIMPLE LUXURY OF THIS STATELY HOME...HARDWOOD FLRS, BEAUTIFUL MILLWORK, FRENCH DRS, BEAMED & BEADBOARD CEILINGS & DESIGNER LIGHTING. THE LIVING & DINING RMS EXUDE FASHION FORWARD PERSONALITIES. THE CHEFS KITCHEN W/WHITE CABINETRY, SUBZERO & WOLF, SUBWAY TILE, A UNIQUE QUARTZITE ISLAND THAT LIGHTS UP & SUNNY BRKFST RM WILL DEFINITELY EXCEED YOUR WISH LIST. GATHER IN THE GORGEOUS FAMILY RM W/FIREPLACE & WINDOWS OVERLOOKING THE YARD. THE 1ST FLR OFFICE IS GREAT W/BUILT-INS. DIVINE DESCRIBES THE MBR SUITE & LAVISH BATH. LL W/REC RM, GAME AREA, PUB BAR, TEMPERATURE CONTROLLED WINE CELLAR, BATH & BDRM 6. LANDSCAPED YARD W/COVERED BLUESTONE PATIO, FIREPLACE & LUSH LAWN. YOU'LL APPRECIATE THE RADIANT HEATED GARAGE, DRIVEWAY & BASEMENT
Location
State IL
County Du Page
Area Hinsdale
Rooms
Basement Full
Interior
Interior Features Vaulted/Cathedral Ceilings, Bar-Wet, Hardwood Floors, Second Floor Laundry, First Floor Full Bath
Heating Natural Gas, Forced Air, Radiant
Cooling Central Air
Fireplaces Number 2
Fireplaces Type Wood Burning, Gas Starter
Equipment Humidifier, Central Vacuum, CO Detectors, Ceiling Fan(s), Sump Pump, Sprinkler-Lawn, Generator
Fireplace Y
Appliance Range, Microwave, Dishwasher, High End Refrigerator, Bar Fridge, Disposal, Wine Refrigerator, Range Hood
Exterior
Exterior Feature Patio, Porch, Fire Pit
Parking Features Detached
Garage Spaces 3.0
Community Features Street Paved
Roof Type Shake
Building
Lot Description Cul-De-Sac
Sewer Public Sewer
Water Lake Michigan
New Construction false
Schools
Elementary Schools Monroe Elementary School
Middle Schools Clarendon Hills Middle School
High Schools Hinsdale Central High School
School District 181 , 181, 86
Others
HOA Fee Include None
Ownership Fee Simple
Special Listing Condition None
Read Less
Want to know what your home might be worth? Contact us for a FREE valuation!

Our team is ready to help you sell your home for the highest possible price ASAP

© 2024 Listings courtesy of MRED as distributed by MLS GRID. All Rights Reserved.
Bought with Pat Murray • Berkshire Hathaway HomeServices KoenigRubloff

GET MORE INFORMATION





