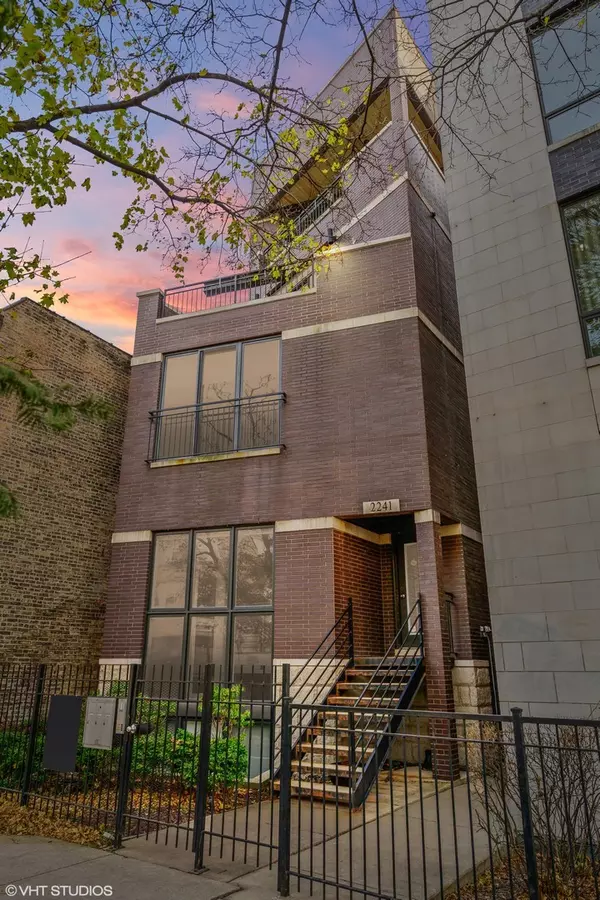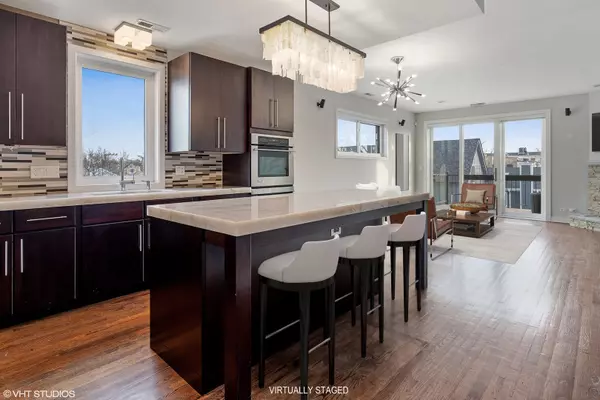$735,000
$749,000
1.9%For more information regarding the value of a property, please contact us for a free consultation.
2241 W Roscoe ST #3 Chicago, IL 60618
3 Beds
2.5 Baths
2,400 SqFt
Key Details
Sold Price $735,000
Property Type Condo
Sub Type Condo
Listing Status Sold
Purchase Type For Sale
Square Footage 2,400 sqft
Price per Sqft $306
Subdivision Roscoe Village
MLS Listing ID 10940640
Sold Date 02/09/21
Bedrooms 3
Full Baths 2
Half Baths 1
HOA Fees $211/mo
Rental Info Yes
Year Built 2006
Annual Tax Amount $10,619
Tax Year 2019
Lot Dimensions COMMON
Property Description
EXCITING and IMPRESSIVE 3 bedroom, 2.1 bath duplex penthouse in the very heart of Roscoe Village in the award winning Audubon school district. Bathed in sunlight with 2 open plan living areas, 3 private outdoor spaces capturing skyline views. An exceptional home with a first floor kitchen/living area, WB fireplace, walk-out deck. Beautifully equipped kitchen with lavish 2" quartzite countertops|expanded island, wood cabinets, Ann Sacks tile backsplash, walk-in pantry. Professional grade appliances incl Viking cooktop, GE Monogram double ovens. Two bedrooms, one with ensuite private deck and a bathroom complete the first floor. Second floor a generous family lounge with a fireplace, wet bar for entertaining. Primary bedroom with a private deck, ensuite bath, spa jacuzzi tub/walk-in shower, generous custom closets. Freshly painted, new windows, stained HW floors throughout, custom light fixtures, organized closets & central audio system/surround sound. EXCLUSIVE ROOF RIGHTS, storage unit, one carport parking included. Great location, move in ready.
Location
State IL
County Cook
Area Chi - North Center
Rooms
Basement None
Interior
Interior Features Bar-Wet, Hardwood Floors, Laundry Hook-Up in Unit, Storage
Heating Natural Gas, Forced Air
Cooling Central Air
Fireplaces Number 2
Fireplaces Type Wood Burning, Gas Log, Gas Starter
Fireplace Y
Appliance Range, Microwave, Dishwasher, Refrigerator, Washer, Dryer, Disposal
Exterior
Exterior Feature Deck
Amenities Available Storage
Building
Story 3
Sewer Public Sewer, Overhead Sewers
Water Lake Michigan
New Construction false
Schools
Elementary Schools Audubon Elementary School
Middle Schools Audubon Elementary School
School District 299 , 299, 299
Others
HOA Fee Include Water,Insurance,Exterior Maintenance,Scavenger,Snow Removal
Ownership Condo
Special Listing Condition List Broker Must Accompany
Pets Allowed Cats OK, Dogs OK
Read Less
Want to know what your home might be worth? Contact us for a FREE valuation!

Our team is ready to help you sell your home for the highest possible price ASAP

© 2024 Listings courtesy of MRED as distributed by MLS GRID. All Rights Reserved.
Bought with Julie Busby • Compass

GET MORE INFORMATION





