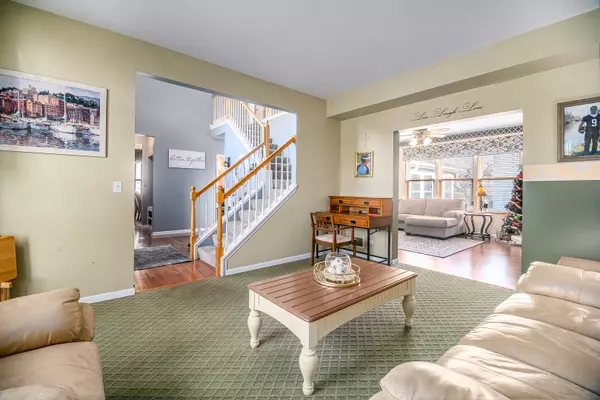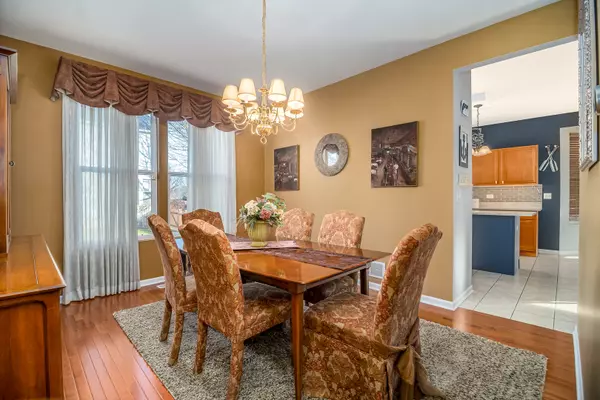$368,000
$369,900
0.5%For more information regarding the value of a property, please contact us for a free consultation.
13011 Kensington DR Plainfield, IL 60585
4 Beds
3.5 Baths
2,500 SqFt
Key Details
Sold Price $368,000
Property Type Single Family Home
Sub Type Detached Single
Listing Status Sold
Purchase Type For Sale
Square Footage 2,500 sqft
Price per Sqft $147
Subdivision Kensington Club
MLS Listing ID 10940473
Sold Date 01/15/21
Bedrooms 4
Full Baths 3
Half Baths 1
HOA Fees $65/ann
Year Built 2000
Annual Tax Amount $8,332
Tax Year 2019
Lot Size 0.310 Acres
Lot Dimensions 107X136X115X112
Property Description
Honey Stop the Car - Beautiful home in Kensington Club! Home offers 4 bedrooms, 3 1/2 baths, a Finished Basement AND a 3 Season Screened Porch! Large Kitchen is beautifully updated with Quartz countertops, Subway Tile Backsplash and Stainless Steel Appliances! Enjoy your holiday gatherings in the separate Dining Room, large Living Room/Flex Room and Family Room. A cozy 3 Season Room is off kitchen to enjoy your morning coffee or relax in the evening. Master Bedroom Suite has walk-in closet and luxury bath with garden tub, separate shower and double sink. Large Secondary Bedrooms AND 2nd Floor Laundry!!! Finished Basement has a Rec Room, Bar Area, Table/Game Area and a Full Bath. A lot of home here for the money! New Roof 2019. One Year Home Warranty Included. Bring your fussiest Buyer!! Meticulously Maintained by Original Owner.
Location
State IL
County Will
Area Plainfield
Rooms
Basement Partial
Interior
Interior Features Vaulted/Cathedral Ceilings, Wood Laminate Floors, Second Floor Laundry
Heating Natural Gas, Forced Air
Cooling Central Air
Equipment Ceiling Fan(s), Backup Sump Pump;
Fireplace N
Appliance Range, Microwave, Dishwasher, Refrigerator, Washer, Dryer, Disposal, Stainless Steel Appliance(s)
Exterior
Parking Features Attached
Garage Spaces 2.0
Community Features Clubhouse, Park, Pool, Lake
Roof Type Asphalt
Building
Sewer Public Sewer
Water Lake Michigan
New Construction false
Schools
Elementary Schools Eagle Pointe Elementary School
Middle Schools Heritage Grove Middle School
High Schools Plainfield North High School
School District 202 , 202, 202
Others
HOA Fee Include Insurance,Clubhouse,Exercise Facilities,Pool
Ownership Fee Simple w/ HO Assn.
Special Listing Condition Home Warranty
Read Less
Want to know what your home might be worth? Contact us for a FREE valuation!

Our team is ready to help you sell your home for the highest possible price ASAP

© 2024 Listings courtesy of MRED as distributed by MLS GRID. All Rights Reserved.
Bought with Carol Otto • Realty Executives Ambassador

GET MORE INFORMATION





