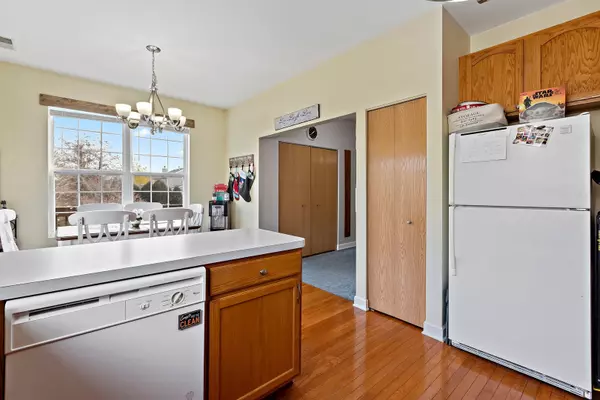$165,000
$165,000
For more information regarding the value of a property, please contact us for a free consultation.
31657 Tall Grass CT Lakemoor, IL 60051
3 Beds
2.5 Baths
2,076 SqFt
Key Details
Sold Price $165,000
Property Type Townhouse
Sub Type T3-Townhouse 3+ Stories
Listing Status Sold
Purchase Type For Sale
Square Footage 2,076 sqft
Price per Sqft $79
Subdivision The Pines Of Lakemoor
MLS Listing ID 10955262
Sold Date 02/18/21
Bedrooms 3
Full Baths 2
Half Baths 1
HOA Fees $185/mo
Rental Info Yes
Year Built 2003
Annual Tax Amount $4,195
Tax Year 2019
Lot Dimensions 33X64X33X64
Property Description
The Pines of Lakemoor introduces one of the most desirable end unit locations offered in the community, with no obstruction of balcony views, a quiet front court yard with park like setting and stunning finishes throughout! A charming entry welcomes guests to an open floor plan with a spacious and light filled family room overlooking a generous sitting area, dining area and exquisite kitchen. The refined kitchen offers 42" cabinets, large pantry & sliding glass door access to a large balcony. Main floor also features a generous guest closet, gorgeous hardwood floors, powder room and laundry room. The second floor is just as impressive with 2 bedrooms, 2 full bathrooms and a loft. One of the bedrooms is a remarkable master suite with an expansive walk-in closet and private master bathroom featuring a single vanity and shower. Second bathroom services the loft and second bedroom that is complete with a single vanity and shower/tub. Finished English lower level is perfect for an office, theater area or 3rd bedroom. Attached 2-car garage! Near shopping, entertainment, restaurants, hardware stores and Fox Lake! New roof in 2020!
Location
State IL
County Lake
Area Holiday Hills / Johnsburg / Mchenry / Lakemoor / Mccullom Lake / Sunnyside / Ringwood
Rooms
Basement English
Interior
Interior Features Hardwood Floors, Laundry Hook-Up in Unit, Storage, Walk-In Closet(s), Ceilings - 9 Foot, Open Floorplan, Some Carpeting, Some Window Treatmnt
Heating Natural Gas, Forced Air
Cooling Central Air
Equipment CO Detectors, Ceiling Fan(s)
Fireplace N
Appliance Range, Microwave, Dishwasher, Refrigerator, Washer, Dryer, Disposal, Gas Cooktop
Laundry In Unit, Laundry Closet
Exterior
Exterior Feature Balcony, Storms/Screens, End Unit
Parking Features Attached
Garage Spaces 2.0
Roof Type Asphalt
Building
Lot Description Corner Lot, Landscaped, Sidewalks, Streetlights
Story 3
Sewer Public Sewer
Water Public
New Construction false
Schools
Elementary Schools Robert Crown Elementary School
Middle Schools Matthews Middle School
High Schools Wauconda Comm High School
School District 118 , 118, 118
Others
HOA Fee Include Insurance,Exterior Maintenance,Lawn Care,Snow Removal
Ownership Fee Simple w/ HO Assn.
Special Listing Condition None
Pets Allowed Cats OK, Dogs OK
Read Less
Want to know what your home might be worth? Contact us for a FREE valuation!

Our team is ready to help you sell your home for the highest possible price ASAP

© 2024 Listings courtesy of MRED as distributed by MLS GRID. All Rights Reserved.
Bought with Marco Silva • Success Realty Partners

GET MORE INFORMATION





