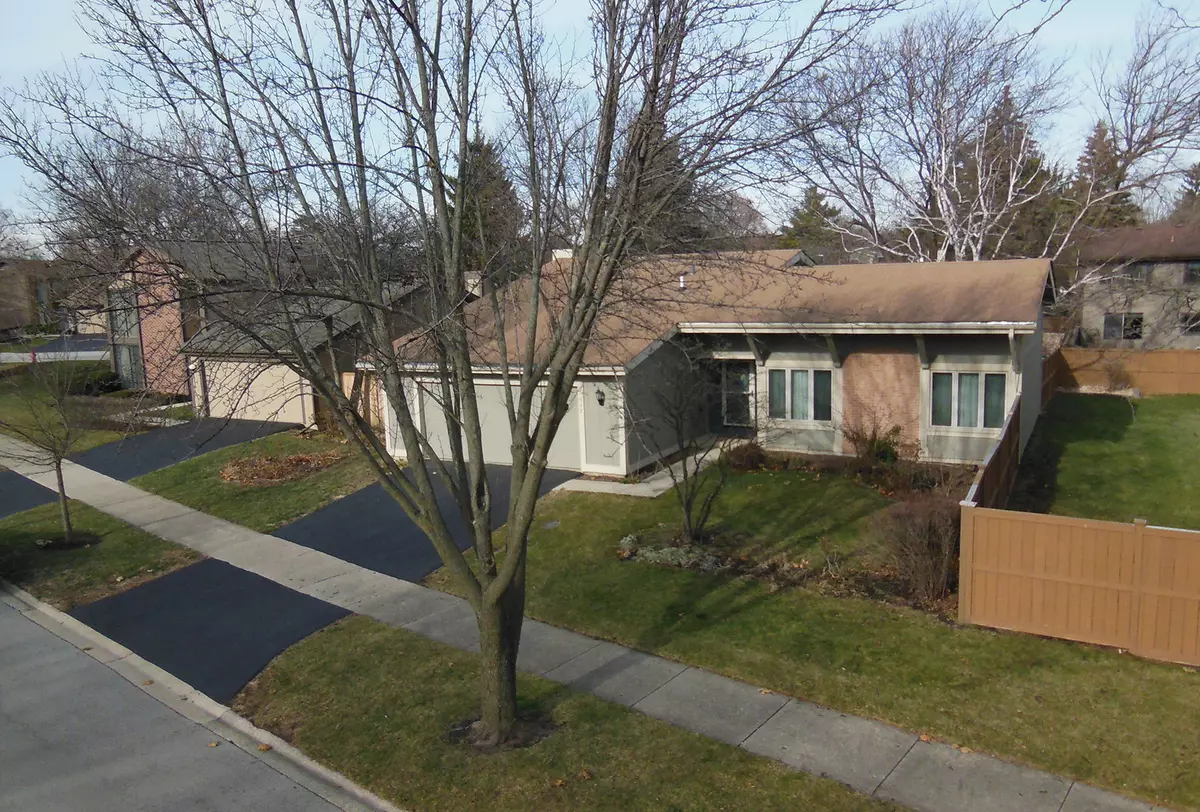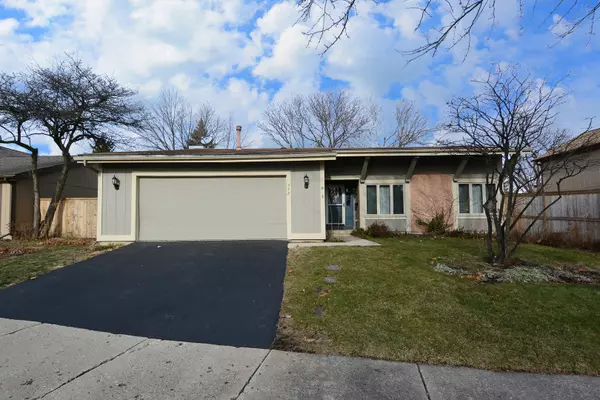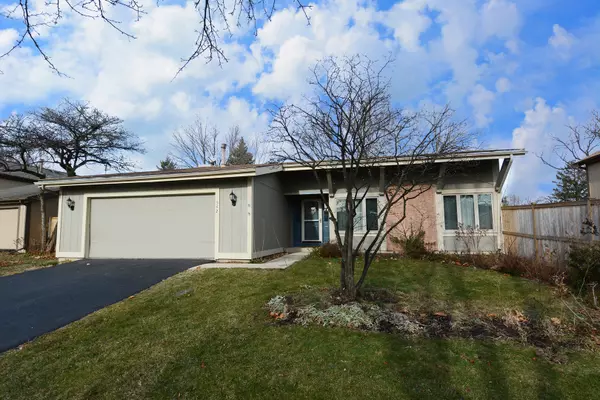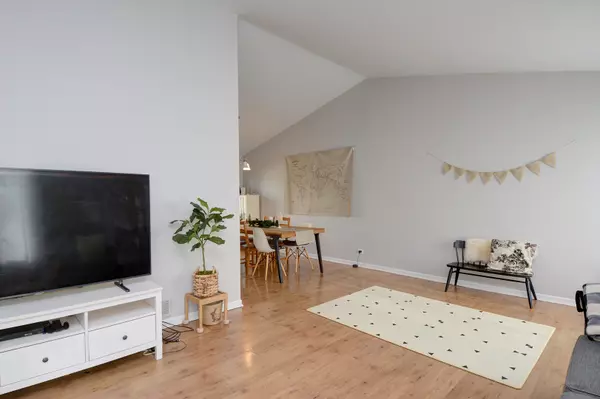$310,000
$298,700
3.8%For more information regarding the value of a property, please contact us for a free consultation.
542 Bryce TRL Roselle, IL 60172
4 Beds
2.5 Baths
1,800 SqFt
Key Details
Sold Price $310,000
Property Type Single Family Home
Sub Type Detached Single
Listing Status Sold
Purchase Type For Sale
Square Footage 1,800 sqft
Price per Sqft $172
Subdivision The Trails
MLS Listing ID 10954668
Sold Date 03/05/21
Style Tri-Level
Bedrooms 4
Full Baths 2
Half Baths 1
HOA Fees $151/mo
Year Built 1973
Annual Tax Amount $5,811
Tax Year 2019
Lot Size 7,927 Sqft
Lot Dimensions 7930
Property Description
All that you are looking for and more! Transferred owners hate to leave their home. The vaulted ceilings on the first floor gives a feeling of spaciousness. The room sizes are generous to accommodate all types of furniture. Great location just a mile to the train and close to shopping and expressways. Highly rated and sought after School Districts 54 & 211. Many nice features including new Anderson windows with a lifetime guarantee, granite countertops, glass tile backsplash and stainless steel appliances, remodeled baths, closets with organizers, new ceiling fans, radon mitigation systems and gas fireplace. The association fee includes cutting of the front yard grass, snow removal, fence maintenance and painting of the house every 5 years. This home was just painted in 2020. There is also a pool, clubhouse, walking path and two playground areas. Come see us today, you won't be disappointed.
Location
State IL
County Cook
Area Keeneyville / Roselle
Rooms
Basement Partial
Interior
Interior Features Vaulted/Cathedral Ceilings
Heating Natural Gas, Forced Air
Cooling Central Air
Fireplaces Number 1
Fireplaces Type Gas Starter
Fireplace Y
Appliance Range, Microwave, Dishwasher, Refrigerator, Washer, Dryer
Exterior
Exterior Feature Patio
Parking Features Attached
Garage Spaces 2.0
Community Features Clubhouse, Park, Pool, Street Paved
Roof Type Asphalt
Building
Lot Description Fenced Yard
Sewer Public Sewer
Water Public
New Construction false
Schools
Elementary Schools Fredrick Nerge Elementary School
Middle Schools Margaret Mead Junior High School
High Schools J B Conant High School
School District 54 , 54, 211
Others
HOA Fee Include Clubhouse,Exercise Facilities,Pool,Lawn Care,Snow Removal
Ownership Fee Simple w/ HO Assn.
Special Listing Condition Corporate Relo
Read Less
Want to know what your home might be worth? Contact us for a FREE valuation!

Our team is ready to help you sell your home for the highest possible price ASAP

© 2024 Listings courtesy of MRED as distributed by MLS GRID. All Rights Reserved.
Bought with John Greco • G Real Estate Co.

GET MORE INFORMATION





