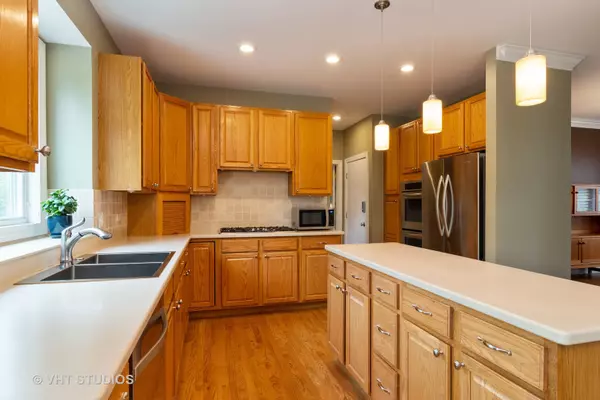$490,000
$499,000
1.8%For more information regarding the value of a property, please contact us for a free consultation.
1417 Braxton RD Libertyville, IL 60048
5 Beds
2.5 Baths
3,000 SqFt
Key Details
Sold Price $490,000
Property Type Single Family Home
Sub Type Detached Single
Listing Status Sold
Purchase Type For Sale
Square Footage 3,000 sqft
Price per Sqft $163
Subdivision Timber Creek
MLS Listing ID 10423059
Sold Date 09/06/19
Style Traditional
Bedrooms 5
Full Baths 2
Half Baths 1
Year Built 1995
Annual Tax Amount $12,489
Tax Year 2018
Lot Size 0.340 Acres
Lot Dimensions 160 X 145 X 167 X 113
Property Description
Wait until you see this gorgeous, huge, immaculate home in highly sought-after TIMBER CREEK! This well-maintained, 5 bedroom colonial has so much to offer! Terrific flooring with beautiful refinished hardwood floors and new carpeting throughout. New windows! Gourmet kitchen boasts large center island with cabinets, stainless appliances including double oven, and a huge eating area! Family room includes gorgeous brick fireplace and great built-ins. Master suite has volume ceiling, walk-in closet and large, full bathroom. Huge basement currently used for storage but so much potential for more, if desired. 2 car-attached garage with storage. Huge, over a third of an acre lot with big fenced yard and lots of trees! Ideally located in award winning District #70: Adler elem, Highland mid, and Libertyville HS! Near downtown Libertyville, Library, Metra, parks and more! Terrific nature and recreational trails just steps away. Better hurry, this gem is priced to sell quickly and won't last!!
Location
State IL
County Lake
Area Green Oaks / Libertyville
Rooms
Basement Full
Interior
Interior Features Vaulted/Cathedral Ceilings, Hardwood Floors, First Floor Bedroom, First Floor Laundry, Built-in Features, Walk-In Closet(s)
Heating Natural Gas, Forced Air, Zoned
Cooling Central Air, Zoned
Fireplaces Number 1
Fireplaces Type Wood Burning, Gas Starter
Equipment Humidifier, TV-Cable, Sump Pump
Fireplace Y
Appliance Double Oven, Microwave, Dishwasher, Refrigerator, Disposal, Stainless Steel Appliance(s)
Exterior
Exterior Feature Patio, Dog Run
Parking Features Attached
Garage Spaces 2.0
Community Features Sidewalks, Street Lights, Street Paved
Roof Type Shake
Building
Lot Description Forest Preserve Adjacent, Landscaped, Water View, Wooded, Rear of Lot
Sewer Public Sewer
Water Lake Michigan
New Construction false
Schools
Elementary Schools Adler Park School
Middle Schools Highland Middle School
High Schools Libertyville High School
School District 70 , 70, 128
Others
HOA Fee Include None
Ownership Fee Simple
Special Listing Condition Home Warranty
Read Less
Want to know what your home might be worth? Contact us for a FREE valuation!

Our team is ready to help you sell your home for the highest possible price ASAP

© 2024 Listings courtesy of MRED as distributed by MLS GRID. All Rights Reserved.
Bought with Anna Klarck • AK Homes

GET MORE INFORMATION





