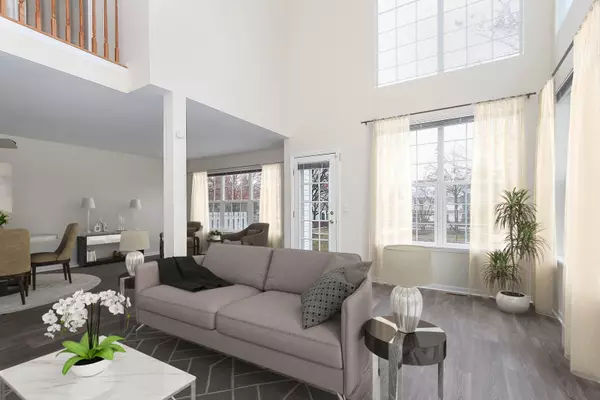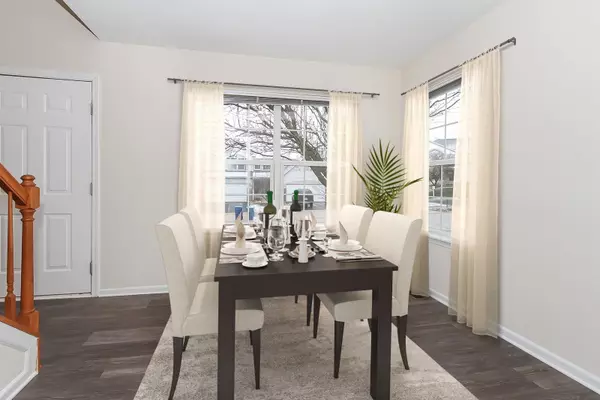$247,450
$249,900
1.0%For more information regarding the value of a property, please contact us for a free consultation.
1341 FILLY LN Bartlett, IL 60103
2 Beds
2.5 Baths
1,690 SqFt
Key Details
Sold Price $247,450
Property Type Townhouse
Sub Type Townhouse-2 Story
Listing Status Sold
Purchase Type For Sale
Square Footage 1,690 sqft
Price per Sqft $146
Subdivision Woodland Hills
MLS Listing ID 10951350
Sold Date 01/19/21
Bedrooms 2
Full Baths 2
Half Baths 1
HOA Fees $295/mo
Year Built 1997
Annual Tax Amount $7,010
Tax Year 2019
Property Description
Come see this amazing wide open end unit townhome with with loads of updates and amenities such a a dramatic 2 story Living Room with floor to ceiling, bright windows! Beautifully updated eat-in Kitchen with stainless steel appliances, quartz counter tops, breakfast bar, and pantry, all open to 1st floor Family Room or large Dining area. Huge Master Suite with sitting area, walk-in closet with organizers, and private Master Bath with 2 person soak-in tub, stand-up shower, and double bowl sink. Large full finished Basement with Rec room, play area, new carpet, and loads of storage. Other fantastic features include: 2 1/2 updated Baths, stylish new flooring throughout 1st, 1st floor Den, furnace approx. 3 years new, A/C approx. 5 1/2 years new. 2nd floor laundry with washer and dryer, 2 car attached Garage and so much more. Excellent subdivision with ponds, bike path, parks and mature trees. Great location, near Train station, expressway, and shopping. Note: Taxes do not include a tax exemptions. Don't miss out!
Location
State IL
County Du Page
Area Bartlett
Rooms
Basement Full
Interior
Interior Features First Floor Laundry, Laundry Hook-Up in Unit
Heating Natural Gas, Forced Air
Cooling Central Air
Equipment CO Detectors, Ceiling Fan(s), Sump Pump
Fireplace N
Appliance Range, Microwave, Dishwasher, Refrigerator, Washer, Dryer, Disposal
Laundry Gas Dryer Hookup
Exterior
Exterior Feature Patio, Storms/Screens
Parking Features Attached
Garage Spaces 2.0
Amenities Available Park
Roof Type Asphalt
Building
Lot Description Common Grounds, Landscaped
Story 2
Sewer Public Sewer
Water Lake Michigan
New Construction false
Schools
Elementary Schools Wayne Elementary School
Middle Schools Kenyon Woods Middle School
High Schools South Elgin High School
School District 46 , 46, 46
Others
HOA Fee Include Exterior Maintenance,Lawn Care,Scavenger,Snow Removal,Other
Ownership Fee Simple w/ HO Assn.
Special Listing Condition None
Pets Allowed Cats OK, Dogs OK
Read Less
Want to know what your home might be worth? Contact us for a FREE valuation!

Our team is ready to help you sell your home for the highest possible price ASAP

© 2024 Listings courtesy of MRED as distributed by MLS GRID. All Rights Reserved.
Bought with Sarah Leonard • RE/MAX Suburban

GET MORE INFORMATION





