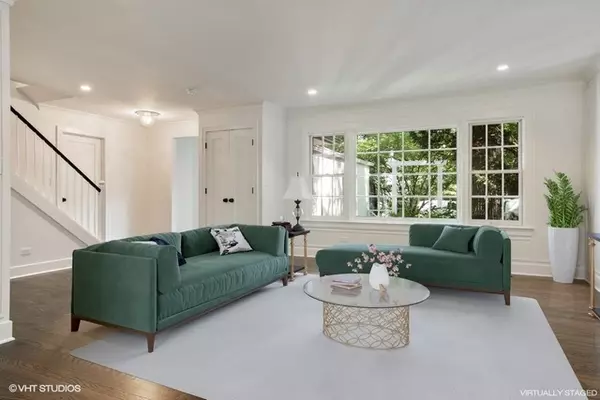$930,000
$949,000
2.0%For more information regarding the value of a property, please contact us for a free consultation.
562 Oakdale AVE Glencoe, IL 60022
5 Beds
3.5 Baths
2,345 SqFt
Key Details
Sold Price $930,000
Property Type Single Family Home
Sub Type Detached Single
Listing Status Sold
Purchase Type For Sale
Square Footage 2,345 sqft
Price per Sqft $396
MLS Listing ID 10434448
Sold Date 07/25/19
Bedrooms 5
Full Baths 3
Half Baths 1
Year Built 1967
Annual Tax Amount $18,982
Tax Year 2017
Lot Size 7,000 Sqft
Lot Dimensions 50 X 140
Property Description
Complete high end rehab by unique collaboration of luxury interior designer and premier North Shore builder. Slate floor foyer welcomes you to large living room w/pencil molding & flows into separate dining room w/bay window. White chef's kitchen w/SubZero & Wolf appls, quartz countertop w/Carrera marble backsplash & large island open to family room w/fireplace, vaulted ceiling, door to large fenced-in backyard. Huge walk-in pantry, laundry room w/tons of storage & mudroom with cubbies lead to 2 car attached garage with epoxy floor. Wallpapered powder room completes 1st fl. Master suite features cathedral ceiling, his & hers walk-in custom closets, marble bath w/separate vanities, water closet & walk in shower. 3 additional beds up share hall bath. Finished basement w/rec room, bedroom, full bath & more storage. Hardwood floors & great light throughout. Ideal location walking distance to either downtown Glencoe or Hubbard Woods, South School, Nick Corwin Park, forest preserve & highway
Location
State IL
County Cook
Area Glencoe
Rooms
Basement Full
Interior
Interior Features Vaulted/Cathedral Ceilings, Hardwood Floors, First Floor Laundry, Walk-In Closet(s)
Heating Natural Gas, Forced Air
Cooling Central Air
Fireplaces Number 1
Fireplaces Type Gas Log, Gas Starter
Equipment Sump Pump, Backup Sump Pump;
Fireplace Y
Appliance Range, Microwave, Dishwasher, Refrigerator, High End Refrigerator, Freezer, Washer, Dryer, Disposal, Stainless Steel Appliance(s), Range Hood
Exterior
Exterior Feature Patio
Parking Features Attached
Garage Spaces 2.0
Roof Type Asphalt
Building
Sewer Public Sewer
Water Lake Michigan
New Construction false
Schools
Elementary Schools South Elementary School
Middle Schools Central School
High Schools New Trier Twp H.S. Northfield/Wi
School District 35 , 35, 203
Others
HOA Fee Include None
Ownership Fee Simple
Special Listing Condition None
Read Less
Want to know what your home might be worth? Contact us for a FREE valuation!

Our team is ready to help you sell your home for the highest possible price ASAP

© 2024 Listings courtesy of MRED as distributed by MLS GRID. All Rights Reserved.
Bought with David Kramer • Net 1 Real Estate, Corp.

GET MORE INFORMATION





