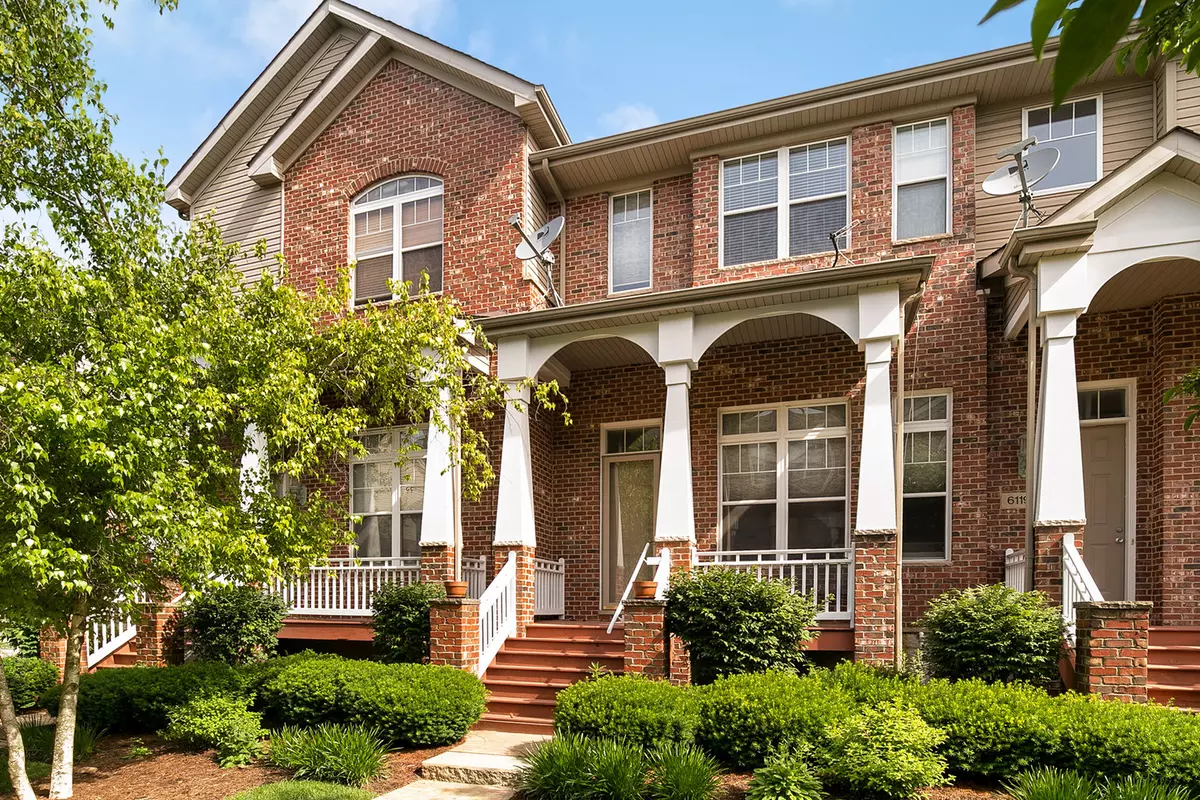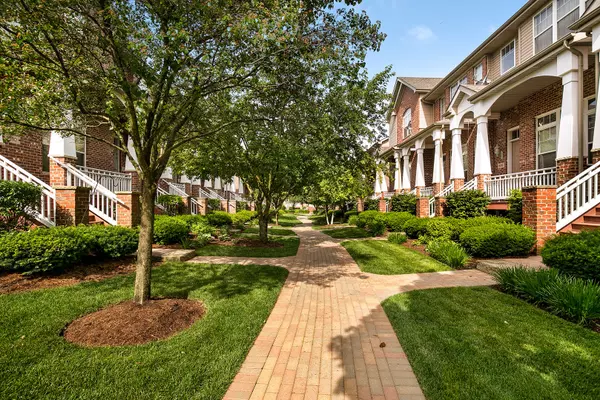$260,000
$264,900
1.8%For more information regarding the value of a property, please contact us for a free consultation.
6121 River Bend DR #6121 Lisle, IL 60532
2 Beds
2.5 Baths
1,551 SqFt
Key Details
Sold Price $260,000
Property Type Townhouse
Sub Type Townhouse-TriLevel
Listing Status Sold
Purchase Type For Sale
Square Footage 1,551 sqft
Price per Sqft $167
Subdivision River Bend
MLS Listing ID 10437577
Sold Date 04/01/20
Bedrooms 2
Full Baths 2
Half Baths 1
HOA Fees $250/mo
Year Built 2003
Annual Tax Amount $7,409
Tax Year 2018
Lot Dimensions 20X59
Property Description
Beautiful two bedroom townhome in desirable River Bend subdivision features soaring ceilings, over sized windows and gleaming hardwood floors. Gourmet kitchen with 42" cabinets, granite counters, stainless appliances and breakfast bar opens to living room, dining area, and spacious back deck. Two large bedrooms upstairs each feature private baths and plenty of closet space. Master with cathedral ceiling, walk-in closet and ensuite bath with dual vanities. Convenient upstairs laundry. Large lower level family room/office or 3rd bedroom. Lovely brick driveway and attached 2 car garage with plenty of additional parking throughout the complex. Close to shopping, dining, golf, expressways and West Suburban Sports Complex. Enjoy a maintenance free lifestyle and all within Downers Grove North H.S. You will fall in love with this absolutely fantastic turn-key home from the moment you step up to the welcoming front porch! An exquisite home for a fabulous price!
Location
State IL
County Du Page
Area Lisle
Rooms
Basement Full
Interior
Interior Features Hardwood Floors, Second Floor Laundry
Heating Natural Gas
Cooling Central Air
Fireplace N
Appliance Range, Microwave, Dishwasher, Refrigerator, Washer, Dryer, Disposal
Exterior
Exterior Feature Balcony, Porch
Parking Features Attached
Garage Spaces 2.0
Roof Type Asphalt
Building
Story 3
Sewer Public Sewer
Water Lake Michigan, Public
New Construction false
Schools
Elementary Schools Goodrich Elementary School
Middle Schools Thomas Jefferson Junior High Sch
High Schools North High School
School District 68 , 68, 99
Others
HOA Fee Include Insurance,Exterior Maintenance,Lawn Care,Snow Removal
Ownership Fee Simple w/ HO Assn.
Special Listing Condition None
Pets Allowed Cats OK, Dogs OK
Read Less
Want to know what your home might be worth? Contact us for a FREE valuation!

Our team is ready to help you sell your home for the highest possible price ASAP

© 2024 Listings courtesy of MRED as distributed by MLS GRID. All Rights Reserved.
Bought with Joseph Graham • Keller Williams Infinity

GET MORE INFORMATION





