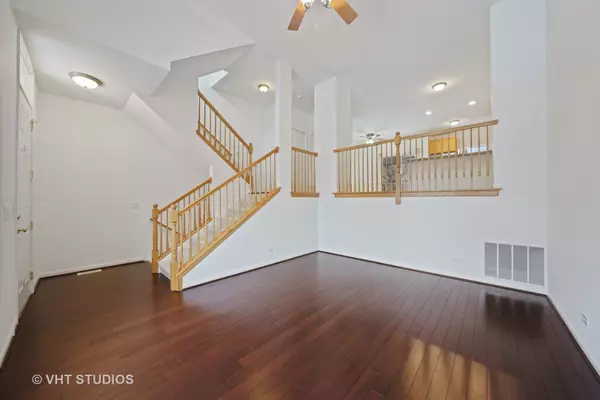$280,000
$283,900
1.4%For more information regarding the value of a property, please contact us for a free consultation.
6129 River Bend DR Lisle, IL 60532
2 Beds
2.5 Baths
1,551 SqFt
Key Details
Sold Price $280,000
Property Type Townhouse
Sub Type T3-Townhouse 3+ Stories
Listing Status Sold
Purchase Type For Sale
Square Footage 1,551 sqft
Price per Sqft $180
Subdivision River Bend
MLS Listing ID 10973960
Sold Date 04/07/21
Bedrooms 2
Full Baths 2
Half Baths 1
HOA Fees $265/mo
Rental Info Yes
Year Built 2003
Annual Tax Amount $7,012
Tax Year 2019
Lot Dimensions 1307
Property Description
Original owners are handing over this delightful home to live in...Will that be you? First time in the market!!! A high ceiling, tall windows, and hardwood floors will welcome you when you walk into this house. Pause and be pleased to see the wood balusters and railings that give a spacious connection through the house. The second level offers a kitchen with a separate eat-in area, a breakfast bar beside a dining area, granite countertops, tall cabinets, and stainless steel appliances. Ready yourself for summer cookouts on a large balcony. Walk with your bare feet and feel the well-padded carpet going to the third level where the two big bedrooms and laundry room are also located. The master bedroom has a half-vaulted ceiling, a private bathroom, and a huge walk-in closet. The choice is yours to make the basement a---Zoom room/ Office/ family room/ game room/ or extra bedroom. Storage room under the stairs with sturdy shelves. Freshly painted. Recessed lighting. Ceiling fans. Easy access to interstate highways.
Location
State IL
County Du Page
Area Lisle
Rooms
Basement Full, English
Interior
Heating Natural Gas
Cooling Central Air
Fireplace N
Exterior
Parking Features Attached
Garage Spaces 2.0
Building
Story 3
Sewer Public Sewer
Water Public
New Construction false
Schools
Elementary Schools Goodrich Elementary School
Middle Schools Thomas Jefferson Junior High Sch
High Schools North High School
School District 68 , 68, 99
Others
HOA Fee Include Insurance,Exterior Maintenance,Lawn Care,Snow Removal
Ownership Fee Simple w/ HO Assn.
Special Listing Condition None
Pets Allowed Cats OK, Dogs OK
Read Less
Want to know what your home might be worth? Contact us for a FREE valuation!

Our team is ready to help you sell your home for the highest possible price ASAP

© 2024 Listings courtesy of MRED as distributed by MLS GRID. All Rights Reserved.
Bought with Sondra Barrett • @properties

GET MORE INFORMATION





