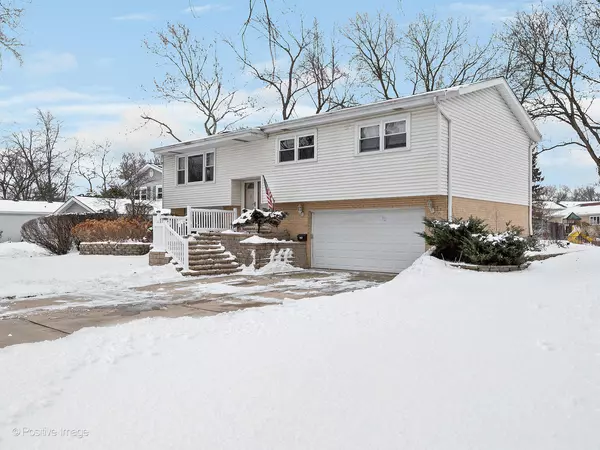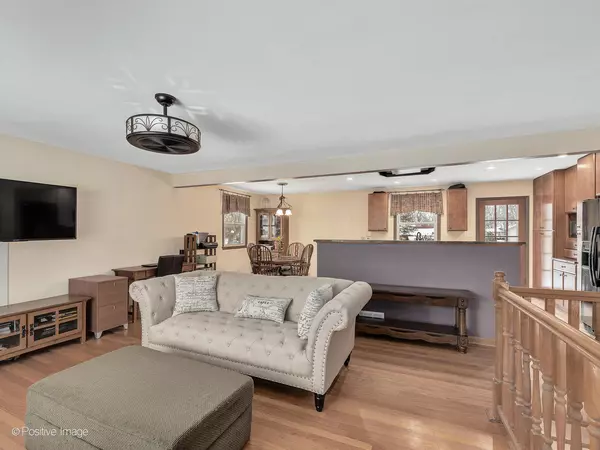$329,000
$329,000
For more information regarding the value of a property, please contact us for a free consultation.
1117 Tamarack DR Darien, IL 60561
4 Beds
2 Baths
2,458 SqFt
Key Details
Sold Price $329,000
Property Type Single Family Home
Sub Type Detached Single
Listing Status Sold
Purchase Type For Sale
Square Footage 2,458 sqft
Price per Sqft $133
Subdivision Hinsbrook
MLS Listing ID 10980022
Sold Date 03/12/21
Style Ranch,Step Ranch
Bedrooms 4
Full Baths 2
Year Built 1965
Annual Tax Amount $6,257
Tax Year 2019
Lot Size 10,018 Sqft
Lot Dimensions 75X134
Property Description
Desirable Raised Ranch Now Available Hinsbrook Subdivision! Front Walk-Up was Updated and Expanded with Brick Pavers and Weatherproof Railing along with Retaining Wall. This 2458 Sq.Ft. Home Boasts Open Floor Plan, Gleaming Hardwood Floors ~ Beautifully Remodeled Kitchen with Quartz Counter-tops, Maple Cabinets, LED Lighting ~ opened to Dining Room & Bright Living Room. This Home Features 4 Bedrooms and 2 Full Baths (3 bedrooms on main level). Office/Den in Lower Level along with 4th Bedroom and Full Bath (Wall can easily be taken down if desired). Laundry Room on Lower Level (Washer/Dryer & Hot Water Heater 2015). Rear Deck off Kitchen and Fenced in dog run to Backyard. New Roof in 2020, Attached 2 car Garage with WI-FI door opener 2020. Upstairs, all Interior Bedroom Doors replaced 2020. Updated upstairs Bath. Wonderful Family Home in Highly Sought After School District with close proximity to Park and Neighborhood Pool. Close to Most Major Expressways, Shopping & Entertainment! Supply is Low and Demand is High ~ This Won't Last! Only Pre-Approved Buyers need Apply.
Location
State IL
County Du Page
Area Darien
Rooms
Basement Partial, English
Interior
Interior Features Hardwood Floors, First Floor Full Bath, Open Floorplan, Drapes/Blinds
Heating Natural Gas, Forced Air
Cooling Central Air
Equipment Ceiling Fan(s)
Fireplace N
Appliance Range, Microwave, Dishwasher, Refrigerator, Washer, Dryer, Range Hood
Exterior
Exterior Feature Deck, Dog Run, Storms/Screens
Parking Features Attached
Garage Spaces 2.0
Community Features Park, Pool, Sidewalks, Street Paved
Roof Type Asphalt
Building
Lot Description Fenced Yard, Rear of Lot
Sewer Public Sewer
Water Lake Michigan
New Construction false
Schools
Elementary Schools Mark Delay School
Middle Schools Eisenhower Junior High School
High Schools Hinsdale South High School
School District 61 , 61, 86
Others
HOA Fee Include None
Ownership Fee Simple
Special Listing Condition None
Read Less
Want to know what your home might be worth? Contact us for a FREE valuation!

Our team is ready to help you sell your home for the highest possible price ASAP

© 2024 Listings courtesy of MRED as distributed by MLS GRID. All Rights Reserved.
Bought with Margaret Wilkes • Berkshire Hathaway HomeServices Chicago

GET MORE INFORMATION





