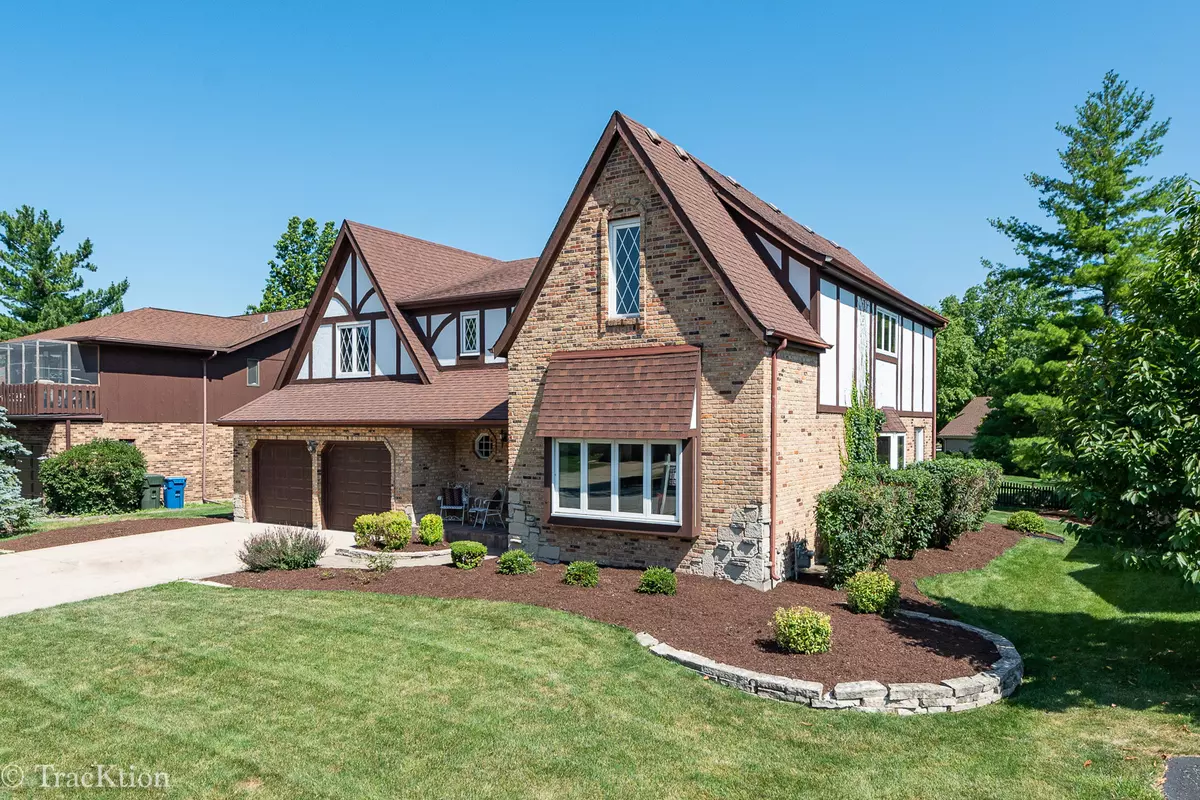$430,000
$439,000
2.1%For more information regarding the value of a property, please contact us for a free consultation.
830 Claremont DR Downers Grove, IL 60516
4 Beds
3.5 Baths
2,868 SqFt
Key Details
Sold Price $430,000
Property Type Single Family Home
Sub Type Detached Single
Listing Status Sold
Purchase Type For Sale
Square Footage 2,868 sqft
Price per Sqft $149
Subdivision Spring Green
MLS Listing ID 10449781
Sold Date 08/30/19
Style Tudor
Bedrooms 4
Full Baths 3
Half Baths 1
HOA Fees $2/ann
Year Built 1979
Annual Tax Amount $7,434
Tax Year 2017
Lot Size 10,502 Sqft
Lot Dimensions 75 X 140
Property Description
FRESH NEW LOOK!!! One of a kind 4 Bedroom, 3.5 bath Tudor style home with spacious 2 car attached garage. NEW carpet, hardwood floors, large bay windows & fresh paint bring in a comfortable new feel throughout the home. Spacious master suite with updated Master bath in 2014, three additional bedrooms plus loft offer plenty of space for a growing family. Convenient 1st floor laundry, spacious finished basement with full bath and large storage area with a cedar closet to store all of those winter coats. Professionally landscaped property features large fenced yard with a sizable concrete patio for entertaining! Home is in a great south Downers location with a short walk to 50 acre McCollum Park for all your recreational enjoyment. Pace Bus (Rt 463) is walking distance from the home and a quick ride to nearby Downtown Downers Grove for easy access to the Burlington train to Chicago. Minutes from I55, I355, I88 & I294 for your traveling convenience. Wonderful Family Home!!!
Location
State IL
County Du Page
Area Downers Grove
Rooms
Basement Full
Interior
Interior Features Vaulted/Cathedral Ceilings
Heating Natural Gas, Forced Air
Cooling Central Air
Fireplaces Number 1
Fireplaces Type Wood Burning, Attached Fireplace Doors/Screen
Equipment Humidifier, Central Vacuum, Ceiling Fan(s), Sump Pump
Fireplace Y
Appliance Range, Microwave, Dishwasher, Refrigerator, Washer, Dryer, Disposal, Stainless Steel Appliance(s)
Exterior
Exterior Feature Patio, Porch, Storms/Screens
Parking Features Attached
Garage Spaces 2.0
Community Features Sidewalks, Street Lights, Street Paved
Roof Type Asphalt
Building
Lot Description Fenced Yard, Landscaped
Sewer Public Sewer
Water Lake Michigan
New Construction false
Schools
Elementary Schools El Sierra Elementary School
Middle Schools O Neill Middle School
High Schools South High School
School District 58 , 58, 99
Others
HOA Fee Include Other
Ownership Fee Simple w/ HO Assn.
Special Listing Condition Home Warranty
Read Less
Want to know what your home might be worth? Contact us for a FREE valuation!

Our team is ready to help you sell your home for the highest possible price ASAP

© 2024 Listings courtesy of MRED as distributed by MLS GRID. All Rights Reserved.
Bought with Alan Lennon • john greene, Realtor

GET MORE INFORMATION





