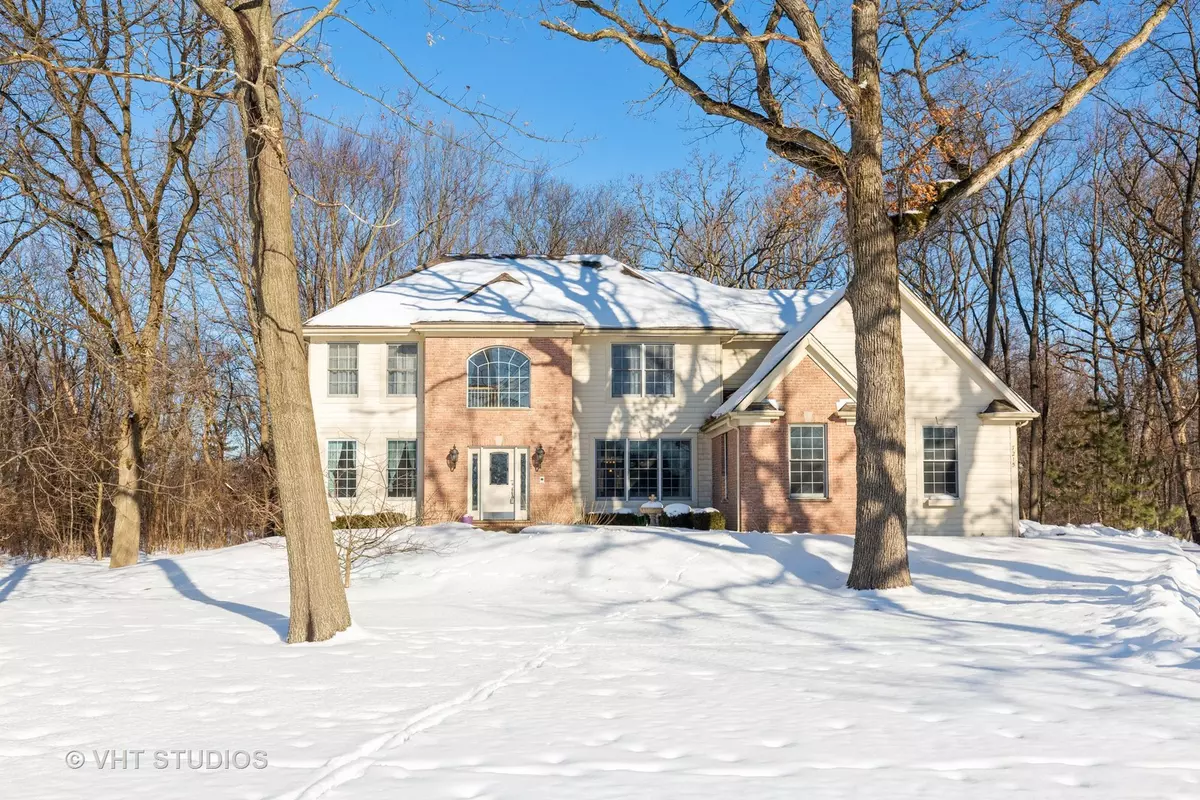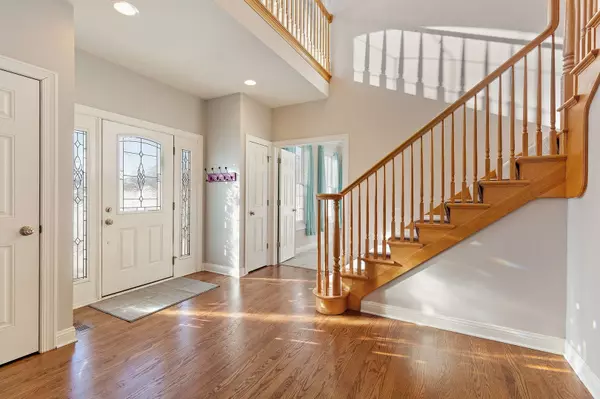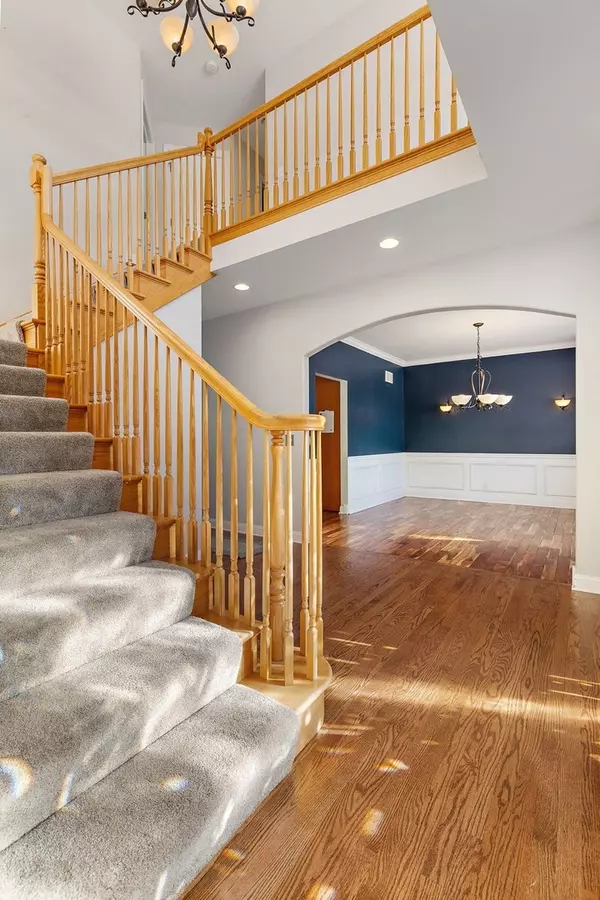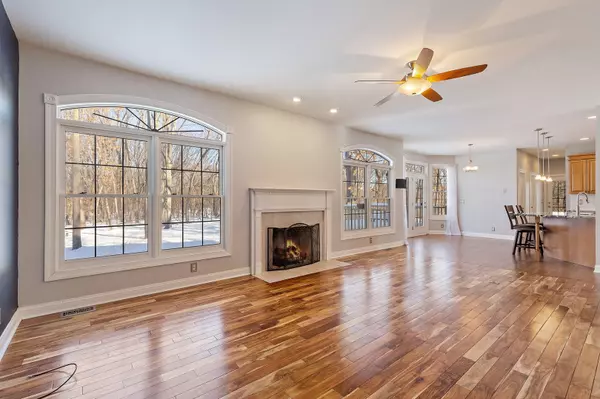$400,000
$419,500
4.6%For more information regarding the value of a property, please contact us for a free consultation.
7215 Bannockburn CIR Lakewood, IL 60014
4 Beds
2.5 Baths
2,958 SqFt
Key Details
Sold Price $400,000
Property Type Single Family Home
Sub Type Detached Single
Listing Status Sold
Purchase Type For Sale
Square Footage 2,958 sqft
Price per Sqft $135
Subdivision The Woods Of Turnberry
MLS Listing ID 11003520
Sold Date 04/09/21
Style Traditional
Bedrooms 4
Full Baths 2
Half Baths 1
HOA Fees $15/ann
Year Built 2004
Annual Tax Amount $12,629
Tax Year 2019
Lot Size 1.270 Acres
Lot Dimensions 48525
Property Description
Amazing opportunity awaits you in the highly sought after "Woods of Turnberry" subdivision. Custom built 2 story home located on an acre+ wooded lot. Large open floor plan with panoramic views of all that nature has to offer. Home boasts gleaming hardwood floors throughout main level and new carpeting on second level. Updated kitchen with new granite counters, upgraded cabinetry. Fabulous master suite with huge walk in closet and luxury master bath. Bonus screened in porch and a large deck. Oversized side load 3 car garage. Full english basement to add your finishing touch. Convenient location to train, golf courses, parks and all the community amenities.
Location
State IL
County Mc Henry
Area Crystal Lake / Lakewood / Prairie Grove
Rooms
Basement Full, English
Interior
Interior Features Vaulted/Cathedral Ceilings, Sauna/Steam Room, Hardwood Floors, First Floor Laundry, Walk-In Closet(s), Open Floorplan, Granite Counters, Separate Dining Room
Heating Natural Gas, Forced Air
Cooling Central Air
Fireplaces Number 1
Fireplaces Type Gas Log, Gas Starter
Equipment Humidifier, Security System, Intercom, CO Detectors, Ceiling Fan(s), Sump Pump, Backup Sump Pump;
Fireplace Y
Appliance Double Oven, Range, Microwave, Dishwasher, Refrigerator, Washer, Dryer, Disposal
Laundry Sink
Exterior
Exterior Feature Deck, Patio, Porch Screened, Storms/Screens
Parking Features Attached
Garage Spaces 3.0
Community Features Curbs, Street Lights, Street Paved
Roof Type Asphalt
Building
Lot Description Forest Preserve Adjacent, Landscaped, Wooded
Sewer Public Sewer
Water Public
New Construction false
Schools
Elementary Schools West Elementary School
Middle Schools Richard F Bernotas Middle School
High Schools Crystal Lake Central High School
School District 47 , 47, 155
Others
HOA Fee Include Insurance,Other
Ownership Fee Simple w/ HO Assn.
Special Listing Condition None
Read Less
Want to know what your home might be worth? Contact us for a FREE valuation!

Our team is ready to help you sell your home for the highest possible price ASAP

© 2024 Listings courtesy of MRED as distributed by MLS GRID. All Rights Reserved.
Bought with Stela Dropca • RE/MAX Professionals

GET MORE INFORMATION





