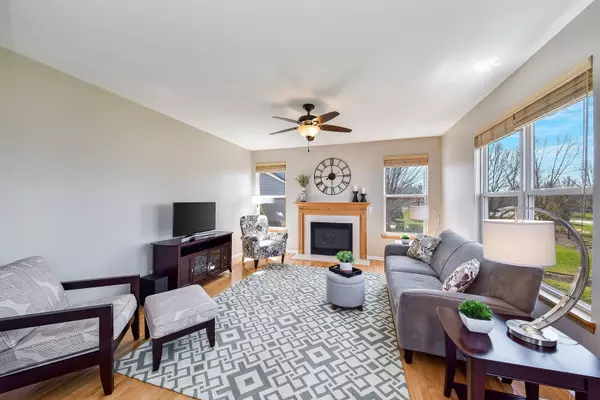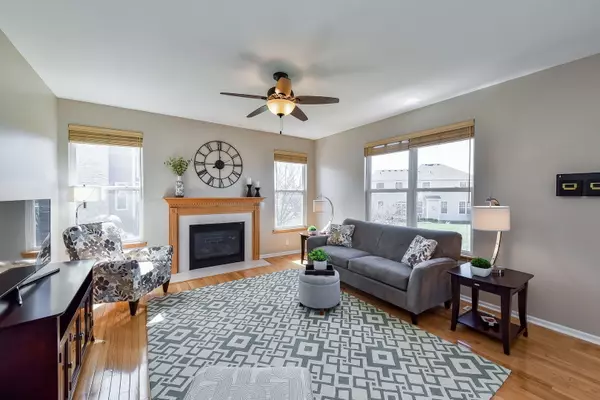$355,000
$345,000
2.9%For more information regarding the value of a property, please contact us for a free consultation.
1140 Hall ST Sugar Grove, IL 60554
4 Beds
3 Baths
2,266 SqFt
Key Details
Sold Price $355,000
Property Type Single Family Home
Sub Type Detached Single
Listing Status Sold
Purchase Type For Sale
Square Footage 2,266 sqft
Price per Sqft $156
Subdivision Walnut Woods
MLS Listing ID 11047000
Sold Date 05/14/21
Style Traditional
Bedrooms 4
Full Baths 2
Half Baths 2
HOA Fees $25/ann
Year Built 2002
Annual Tax Amount $8,618
Tax Year 2019
Lot Size 9,875 Sqft
Lot Dimensions 79X125X85X143
Property Description
Welcome to this extraordinary home featuring 9' ceilings, a finished walk-out basement with half bath and a first-floor den that could be a bedroom if needed. Expansive kitchen with granite counters, stainless steel appliances, island and abundant cabinetry. Eating area with bay window offering access to your deck. Light-filled family room with fireplace. Living room with vaulted ceiling and palladium window. Dining room with updated light fixture. Cathedral ceiling in your master bedroom with a palladium window and walk-in closet. Luxurious master bath with double sink and separate tub and shower. Additional bedrooms and hall bath with double sinks and linen closet completes your second level. Finished walk-out basement boasts a second family room a bonus space, abundant storage and half bath. Step out to your brick-paver patio from your basement to enjoy all this backyard has to offer. Three car garage. Don't let this exceptional home with a charming front porch pass you by.
Location
State IL
County Kane
Area Sugar Grove
Rooms
Basement Full, Walkout
Interior
Interior Features Vaulted/Cathedral Ceilings, Wood Laminate Floors, First Floor Laundry, Walk-In Closet(s)
Heating Natural Gas, Forced Air
Cooling Central Air
Fireplaces Number 1
Fireplaces Type Gas Log
Equipment Humidifier, Water-Softener Owned, Central Vacuum, CO Detectors, Ceiling Fan(s), Sump Pump, Radon Mitigation System
Fireplace Y
Appliance Range, Microwave, Dishwasher, Refrigerator, Washer, Dryer, Disposal, Stainless Steel Appliance(s)
Laundry Common Area
Exterior
Exterior Feature Deck, Porch, Brick Paver Patio, Storms/Screens
Parking Features Attached
Garage Spaces 3.0
Community Features Park, Lake, Curbs, Sidewalks, Street Lights
Building
Lot Description Mature Trees
Sewer Public Sewer
Water Public
New Construction false
Schools
Elementary Schools John Shields Elementary School
Middle Schools Harter Middle School
High Schools Kaneland High School
School District 302 , 302, 302
Others
HOA Fee Include Other
Ownership Fee Simple w/ HO Assn.
Special Listing Condition None
Read Less
Want to know what your home might be worth? Contact us for a FREE valuation!

Our team is ready to help you sell your home for the highest possible price ASAP

© 2024 Listings courtesy of MRED as distributed by MLS GRID. All Rights Reserved.
Bought with Jeffrey Stasieluk • Keller Williams Infinity

GET MORE INFORMATION





