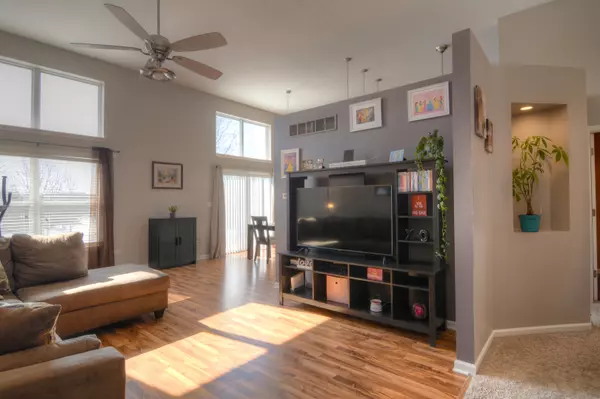$222,000
$212,000
4.7%For more information regarding the value of a property, please contact us for a free consultation.
347 Gladstone LN Elgin, IL 60120
2 Beds
2.5 Baths
1,796 SqFt
Key Details
Sold Price $222,000
Property Type Townhouse
Sub Type T3-Townhouse 3+ Stories
Listing Status Sold
Purchase Type For Sale
Square Footage 1,796 sqft
Price per Sqft $123
Subdivision Fieldstone
MLS Listing ID 11004530
Sold Date 05/17/21
Bedrooms 2
Full Baths 2
Half Baths 1
HOA Fees $266/mo
Rental Info Yes
Year Built 2001
Annual Tax Amount $5,002
Tax Year 2019
Lot Dimensions COMMON
Property Description
GORGEOUS 3 story town home with finished walk-out basement. Open floor plan with 12' ceilings on main level and 9' on lower level. Both bedrooms have walk in closets (see attached floorplan). The balcony off the kitchen overlooks an open green area. Walk out basement has sliding doors from family room out to patio. New roof, gutters, and exterior painting done in September 2020. Other newer features include; Microwave June 2018, washer & dryer April 2019, garbage disposal March 2020, new light fixtures above sink, fresh paint, new floor & baseboard in master bathroom October 2020, & the downstairs bedroom was painted in May 2018. Located just minutes from public transportation and shopping. A must see!
Location
State IL
County Cook
Area Elgin
Rooms
Basement Full, Walkout
Interior
Interior Features Vaulted/Cathedral Ceilings, Wood Laminate Floors, Laundry Hook-Up in Unit, Built-in Features, Walk-In Closet(s), Open Floorplan
Heating Natural Gas, Forced Air
Cooling Central Air
Equipment CO Detectors, Ceiling Fan(s), Sump Pump
Fireplace N
Appliance Range, Microwave, Dishwasher, Refrigerator, Washer, Dryer, Disposal, Stainless Steel Appliance(s)
Laundry Gas Dryer Hookup, In Unit
Exterior
Exterior Feature Deck, Patio
Parking Features Attached
Garage Spaces 2.0
Amenities Available School Bus, Trail(s)
Roof Type Asphalt
Building
Lot Description Backs to Open Grnd
Story 3
Sewer Public Sewer
Water Public
New Construction false
Schools
Elementary Schools Hilltop Elementary School
Middle Schools Ellis Middle School
High Schools Elgin High School
School District 46 , 46, 46
Others
HOA Fee Include Insurance,Exterior Maintenance,Lawn Care,Snow Removal
Ownership Condo
Special Listing Condition None
Pets Allowed Cats OK, Dogs OK, Size Limit
Read Less
Want to know what your home might be worth? Contact us for a FREE valuation!

Our team is ready to help you sell your home for the highest possible price ASAP

© 2024 Listings courtesy of MRED as distributed by MLS GRID. All Rights Reserved.
Bought with Sue Rogus • RE/MAX All Pro

GET MORE INFORMATION





