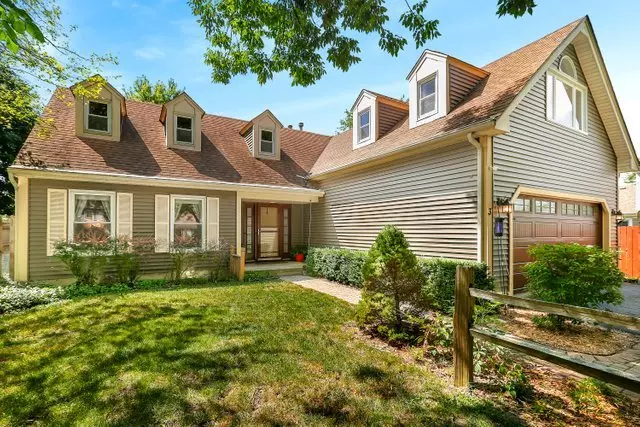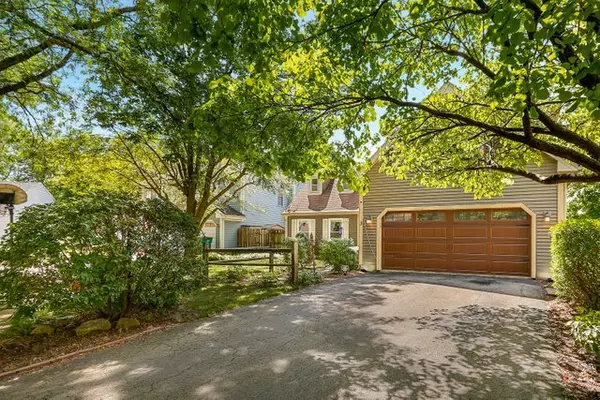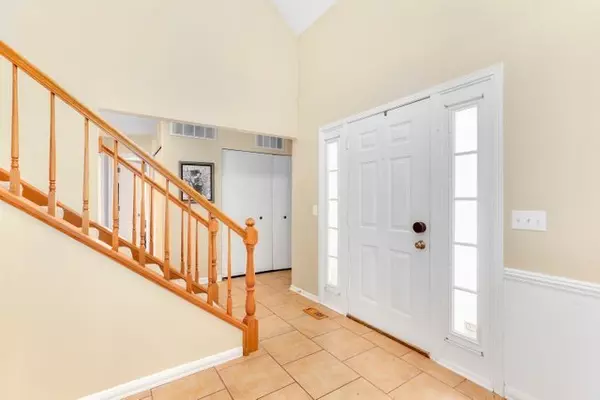$230,000
$230,000
For more information regarding the value of a property, please contact us for a free consultation.
3 Hunter CT Montgomery, IL 60538
3 Beds
2.5 Baths
2,028 SqFt
Key Details
Sold Price $230,000
Property Type Single Family Home
Sub Type Detached Single
Listing Status Sold
Purchase Type For Sale
Square Footage 2,028 sqft
Price per Sqft $113
Subdivision Boulder Hill
MLS Listing ID 10479539
Sold Date 09/30/19
Bedrooms 3
Full Baths 2
Half Baths 1
Year Built 1987
Annual Tax Amount $5,316
Tax Year 2018
Lot Size 7,614 Sqft
Lot Dimensions 42X27X135X61X107
Property Description
Phenomenal, updated 3 bed 2.5 bath home in the Boulder Hill subdivision w/ 2000+ sqft. of living space. The 2nd-floor bonus room is a must-see as it can be used as bedroom, office or rec area. Updated kitchen includes ceramic backsplash, newer appliances, loads of cabinet space for the cooking enthusiast & large eating area. Looks out to amazing window/screened-in porch/sunroom w/ bamboo flooring also connected w/ sliding glass door to newer deck, paver patio & lovely backyard. Large great room/living room w/1st-floor bedroom w/full bath & half bath. 2nd floor features awesome bonus room, 2 bedrooms & loft/office space w/ view to 1st floor. Updated full bath 2nd-floor w/ new marble countertop, faucet and vanity. More updates: 2 separate furnaces each level 2015 & 2018 & A/C 2015, new Hot Water Heater 2018, new garage door 2015, french doors 2014, & new siding 2014. Smart camera system interior & exterior. District 308 schools. The home you have been patiently waiting for!
Location
State IL
County Kendall
Area Montgomery
Rooms
Basement None
Interior
Interior Features Vaulted/Cathedral Ceilings, Wood Laminate Floors, First Floor Bedroom, First Floor Laundry, First Floor Full Bath
Heating Natural Gas, Forced Air
Cooling Central Air, Window/Wall Units - 2
Equipment TV-Cable, CO Detectors, Ceiling Fan(s)
Fireplace N
Appliance Range, Microwave, Dishwasher, Refrigerator, Washer, Dryer, Disposal
Exterior
Exterior Feature Deck, Patio, Screened Deck, Invisible Fence
Parking Features Attached
Garage Spaces 2.0
Community Features Pool, Sidewalks, Street Lights, Street Paved
Building
Sewer Public Sewer
Water Lake Michigan, Public
New Construction false
Schools
Elementary Schools Long Beach Elementary School
Middle Schools Plank Junior High School
High Schools Oswego East High School
School District 308 , 308, 308
Others
HOA Fee Include None
Ownership Fee Simple
Special Listing Condition None
Read Less
Want to know what your home might be worth? Contact us for a FREE valuation!

Our team is ready to help you sell your home for the highest possible price ASAP

© 2024 Listings courtesy of MRED as distributed by MLS GRID. All Rights Reserved.
Bought with Martha Dorfler • REMAX Excels

GET MORE INFORMATION





