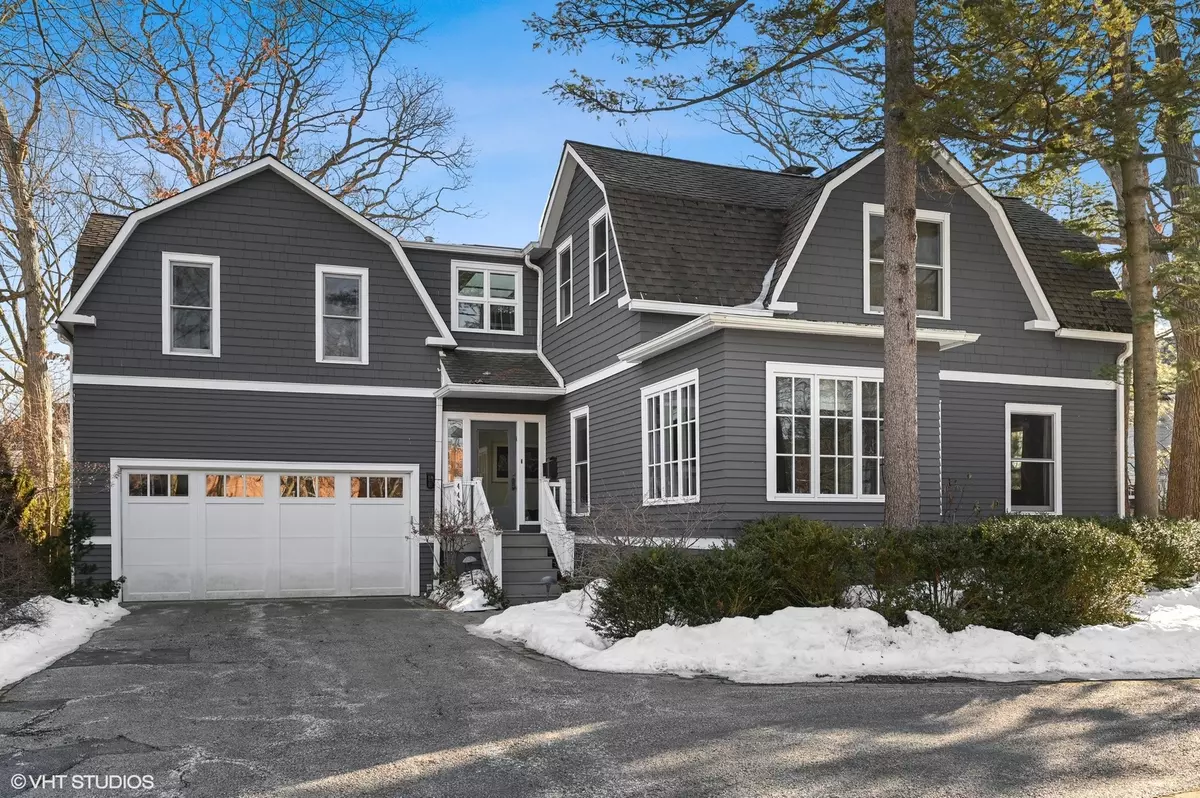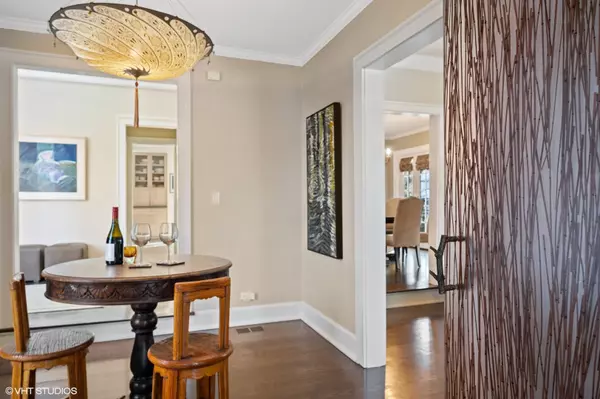$1,231,000
$1,100,000
11.9%For more information regarding the value of a property, please contact us for a free consultation.
440 South AVE Glencoe, IL 60022
4 Beds
3.5 Baths
3,457 SqFt
Key Details
Sold Price $1,231,000
Property Type Single Family Home
Sub Type Detached Single
Listing Status Sold
Purchase Type For Sale
Square Footage 3,457 sqft
Price per Sqft $356
MLS Listing ID 11008801
Sold Date 05/05/21
Bedrooms 4
Full Baths 3
Half Baths 1
Year Built 1909
Annual Tax Amount $14,760
Tax Year 2019
Lot Size 0.315 Acres
Lot Dimensions 77X189
Property Description
Thoughtfully renovated home situated on a beautiful lot with mature trees and midwestern garden. Stroll into town and enjoy living nearby dining, shopping, transportation and schools. Two story foyer with loads of natural light greet you upon entrance. Enjoy the Family room with fireplace and builtins, which flow into sitting room and first floor office for easy living. Fabulous designer kitchen with custom cabinetry, island and ample storage features Wolf cooktop and double ovens, Sub Zero refrigerator, Miele dishwasher, large table area, built in shelves/desk. Loads of natural light and views of backyard stream into kitchen with French doors overlooking gorgeous bluestone patio and beautiful backyard, perfect for entertaining. Cozy screened in porch off dining room is ideal for summer nights or fall evenings. Light filled 2nd floor includes 4 bedrooms, 3 full baths and coveted laundry room. Private master suite with spa like bath and walk in closet. Finished lower level with rec room and storage.
Location
State IL
County Cook
Area Glencoe
Rooms
Basement Partial
Interior
Interior Features Skylight(s), Hardwood Floors, Second Floor Laundry, Walk-In Closet(s), Bookcases, Vaulted/Cathedral Ceilings, Beamed Ceilings
Heating Natural Gas
Cooling Central Air
Fireplaces Number 1
Equipment Security System, Sump Pump, Sprinkler-Lawn, Ceiling Fan(s)
Fireplace Y
Appliance Double Oven, Microwave, Dishwasher, High End Refrigerator, Washer, Dryer, Disposal, Cooktop, Built-In Oven, Range Hood, Gas Cooktop, Gas Oven, Range
Laundry Sink
Exterior
Exterior Feature Patio, Porch Screened
Parking Features Attached
Garage Spaces 2.0
Community Features Park, Curbs, Sidewalks, Street Lights, Street Paved
Roof Type Asphalt
Building
Lot Description Fenced Yard, Landscaped
Sewer Public Sewer, Sewer-Storm
Water Lake Michigan, Public
New Construction false
Schools
Elementary Schools South Elementary School
Middle Schools Central School
High Schools New Trier Twp H.S. Northfield/Wi
School District 35 , 35, 203
Others
HOA Fee Include None
Ownership Fee Simple
Special Listing Condition List Broker Must Accompany
Read Less
Want to know what your home might be worth? Contact us for a FREE valuation!

Our team is ready to help you sell your home for the highest possible price ASAP

© 2024 Listings courtesy of MRED as distributed by MLS GRID. All Rights Reserved.
Bought with Susan Maman • @properties

GET MORE INFORMATION





