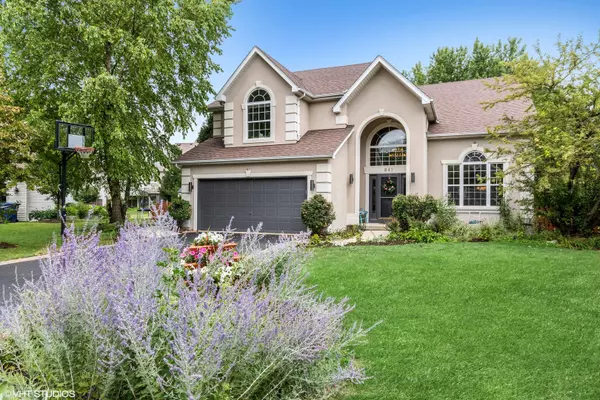$295,000
$299,900
1.6%For more information regarding the value of a property, please contact us for a free consultation.
841 Weston CT Elburn, IL 60119
5 Beds
2.5 Baths
2,615 SqFt
Key Details
Sold Price $295,000
Property Type Single Family Home
Sub Type Detached Single
Listing Status Sold
Purchase Type For Sale
Square Footage 2,615 sqft
Price per Sqft $112
Subdivision Prairie Valley
MLS Listing ID 10478838
Sold Date 10/11/19
Bedrooms 5
Full Baths 2
Half Baths 1
Year Built 1997
Annual Tax Amount $8,862
Tax Year 2017
Lot Size 10,890 Sqft
Lot Dimensions 10895
Property Description
Beautiful home located in quiet cul-de-sac in Prairie Valley subdivision. Great open floor plan with large, spacious foyer and gorgeous staircase set back from the front door. Plenty of large windows to take in the great views! Gleaming hardwood floors throughout most of home. Tons of natural light with skylights. Kitchen is open to two story family room with gorgeous gas fireplace. This home boasts plenty of space to spread out, relax or entertain. Huge master suite with full bath and walk in closet. Spacious bedrooms. First floor laundry and playroom. Playroom has lots of options: bedroom, office, workout room, etc. Full finished basement with 5th bedroom, which is currently being used as an office. Fenced in backyard with shed. Professionally landscaped. Roof 2014. New Furnace, A/C and water heater! Great location: minutes from METRA, shopping, dining, elementary school. Don't miss! DRYVIT INSPECTION IS ALREADY DONE!! (please see attachments)
Location
State IL
County Kane
Area Elburn
Rooms
Basement Full
Interior
Interior Features Vaulted/Cathedral Ceilings, Skylight(s), Hardwood Floors, First Floor Laundry, Walk-In Closet(s)
Heating Natural Gas, Forced Air
Cooling Central Air
Fireplaces Number 1
Equipment Humidifier, Ceiling Fan(s), Sump Pump
Fireplace Y
Appliance Range, Microwave, Dishwasher, Refrigerator, Washer, Dryer, Disposal, Stainless Steel Appliance(s)
Exterior
Exterior Feature Patio, Storms/Screens
Parking Features Attached
Garage Spaces 2.0
Building
Lot Description Fenced Yard, Landscaped
Sewer Public Sewer
Water Public
New Construction false
Schools
School District 302 , 302, 302
Others
HOA Fee Include None
Ownership Fee Simple
Special Listing Condition None
Read Less
Want to know what your home might be worth? Contact us for a FREE valuation!

Our team is ready to help you sell your home for the highest possible price ASAP

© 2024 Listings courtesy of MRED as distributed by MLS GRID. All Rights Reserved.
Bought with Brian Hilgen • RE/MAX of Naperville

GET MORE INFORMATION





