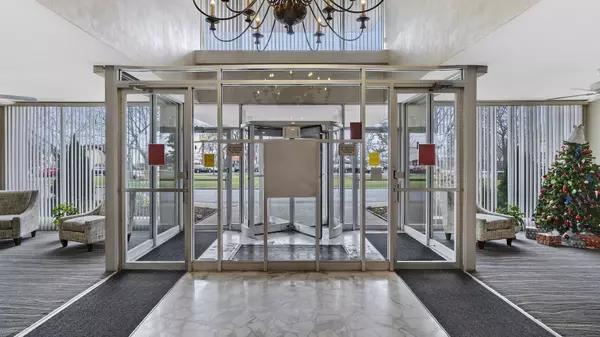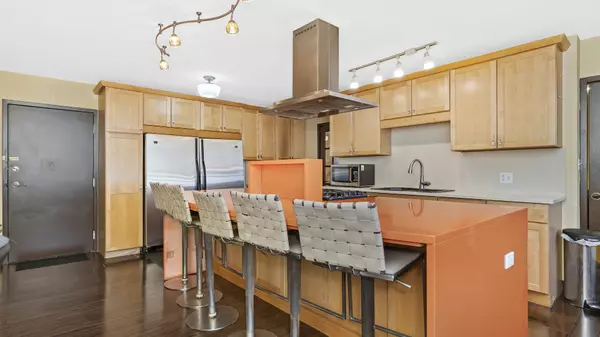$282,500
$320,000
11.7%For more information regarding the value of a property, please contact us for a free consultation.
8801 W Golf RD #12A Niles, IL 60714
4 Beds
4 Baths
3,500 SqFt
Key Details
Sold Price $282,500
Property Type Condo
Sub Type Condo,High Rise (7+ Stories),Penthouse
Listing Status Sold
Purchase Type For Sale
Square Footage 3,500 sqft
Price per Sqft $80
Subdivision Highland Towers
MLS Listing ID 10952258
Sold Date 05/26/21
Bedrooms 4
Full Baths 4
HOA Fees $1,073/mo
Rental Info Yes
Year Built 1972
Annual Tax Amount $6,842
Tax Year 2019
Lot Dimensions COMMON
Property Description
Rarely available 4 bedroom/4 bath penthouse in Highland Towers! This incredible corner unit offers over 3500 sqft with 2 outdoor spaces with amazing views of the city! Rich, high end wood laminate floors. Large entry foyer with guest closet. Kitchen features white quartzite, maple cabinetry, stainless steel appliances & breakfast bar on island. Grand living room boasts wood fireplace, bookshelves, floor to ceiling windows leading to a covered terrace. Separate dining room with French doors to kitchen. Each bedroom comes with an ensuite. 4th bedroom currently used as an office with built-ins. Primary suite has access to second balcony, two large walk-in closets & dressing area. Bath with whirlpool tub, separate shower & double vanities. Hall with storage, linen & cedar closets. 4 assigned parking spaces: 3 in back and 1 in front. 7 window a/c units. HOA includes heat, water, gas, in-ground pool & more! Close to shopping, transportation & interstate access. Rentals allowed! One-of-a-kind living!
Location
State IL
County Cook
Area Niles
Rooms
Basement None
Interior
Interior Features Wood Laminate Floors, Laundry Hook-Up in Unit, Storage, Built-in Features, Walk-In Closet(s), Bookcases, Ceiling - 9 Foot, Drapes/Blinds, Lobby
Heating Natural Gas, Steam, Baseboard
Cooling Window/Wall Units - 3+
Fireplaces Number 1
Fireplaces Type Gas Log, Gas Starter
Equipment TV-Cable, Ceiling Fan(s)
Fireplace Y
Appliance Range, Dishwasher, Refrigerator, Disposal, Stainless Steel Appliance(s)
Laundry Electric Dryer Hookup, In Unit
Exterior
Exterior Feature Balcony, Patio, In Ground Pool, End Unit, Cable Access
Amenities Available Elevator(s), Storage, Pool, Service Elevator(s), Laundry
Building
Lot Description Common Grounds
Story 12
Sewer Public Sewer
Water Lake Michigan
New Construction false
Schools
Elementary Schools Mark Twain Elementary School
Middle Schools Gemini Junior High School
High Schools Maine East High School
School District 63 , 63, 207
Others
HOA Fee Include Heat,Water,Parking,Insurance,TV/Cable,Pool,Exterior Maintenance,Lawn Care,Scavenger,Snow Removal
Ownership Condo
Special Listing Condition List Broker Must Accompany
Pets Allowed No
Read Less
Want to know what your home might be worth? Contact us for a FREE valuation!

Our team is ready to help you sell your home for the highest possible price ASAP

© 2024 Listings courtesy of MRED as distributed by MLS GRID. All Rights Reserved.
Bought with Tina Jagshi • Keller Williams Infinity

GET MORE INFORMATION





