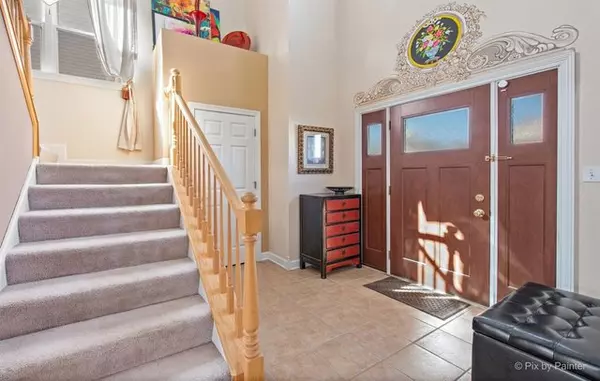$335,000
$324,900
3.1%For more information regarding the value of a property, please contact us for a free consultation.
145 Fieldcrest DR Bartlett, IL 60103
3 Beds
2.5 Baths
1,783 SqFt
Key Details
Sold Price $335,000
Property Type Single Family Home
Sub Type Detached Single
Listing Status Sold
Purchase Type For Sale
Square Footage 1,783 sqft
Price per Sqft $187
Subdivision Bartlett Pointe
MLS Listing ID 11030938
Sold Date 05/28/21
Bedrooms 3
Full Baths 2
Half Baths 1
HOA Fees $15/ann
Year Built 2004
Annual Tax Amount $8,120
Tax Year 2019
Lot Size 8,755 Sqft
Lot Dimensions 8775
Property Description
ENJOY THIS MUST SEE BEAUTIFUL 3 BEDROOMS 2.5 BATH MOVE IN READY BARTLETT GEM! FEATURING A 2 STORY FOYER, OPEN FLOOR PLAN WITH TONS OF NATURAL LIGHT. HOME FAUX PAINTED BY OWNER. UPDATED SPACIOUS KITCHEN WITH ISLAND, S.S. APPLIANCES, CORIAN COUNTERS, CANNED LIGHTING, CLOSET PANTRY WITH A BONUS LARGE W/I CLOSET OFF GARAGE. EATING AREA GIVING YOU VIEW OF BRICK PAVER PATIO AND YARD ACCESSIBLE THOUGH PATIO DOOR. FORMAL DINING ROOM. VOLUME CEILINGS IN MASTER BEDROOM, WALK IN CLOSET. PARTIAL BASEMENT WITH EPOXY FLOORS, LAUNDRY ROOM, STORAGE AND A WORKOUT ROOM. BACK UP BATTERY, RADON PIPED IN, FURNACE REPLACED IN 2018.
Location
State IL
County Cook
Area Bartlett
Rooms
Basement Partial
Interior
Interior Features Vaulted/Cathedral Ceilings, Wood Laminate Floors, Walk-In Closet(s)
Heating Natural Gas, Forced Air
Cooling Central Air
Equipment CO Detectors, Ceiling Fan(s), Sump Pump
Fireplace N
Appliance Range, Microwave, Dishwasher, Refrigerator, Washer, Dryer, Stainless Steel Appliance(s)
Exterior
Exterior Feature Brick Paver Patio, Storms/Screens
Parking Features Attached
Garage Spaces 2.0
Community Features Curbs, Sidewalks, Street Paved
Roof Type Asphalt
Building
Sewer Public Sewer
Water Lake Michigan, Public
New Construction false
Schools
Elementary Schools Nature Ridge Elementary School
Middle Schools Kenyon Woods Middle School
High Schools South Elgin High School
School District 46 , 46, 46
Others
HOA Fee Include Other
Ownership Fee Simple
Special Listing Condition None
Read Less
Want to know what your home might be worth? Contact us for a FREE valuation!

Our team is ready to help you sell your home for the highest possible price ASAP

© 2024 Listings courtesy of MRED as distributed by MLS GRID. All Rights Reserved.
Bought with Julia Alexander • Keller Williams North Shore West

GET MORE INFORMATION





