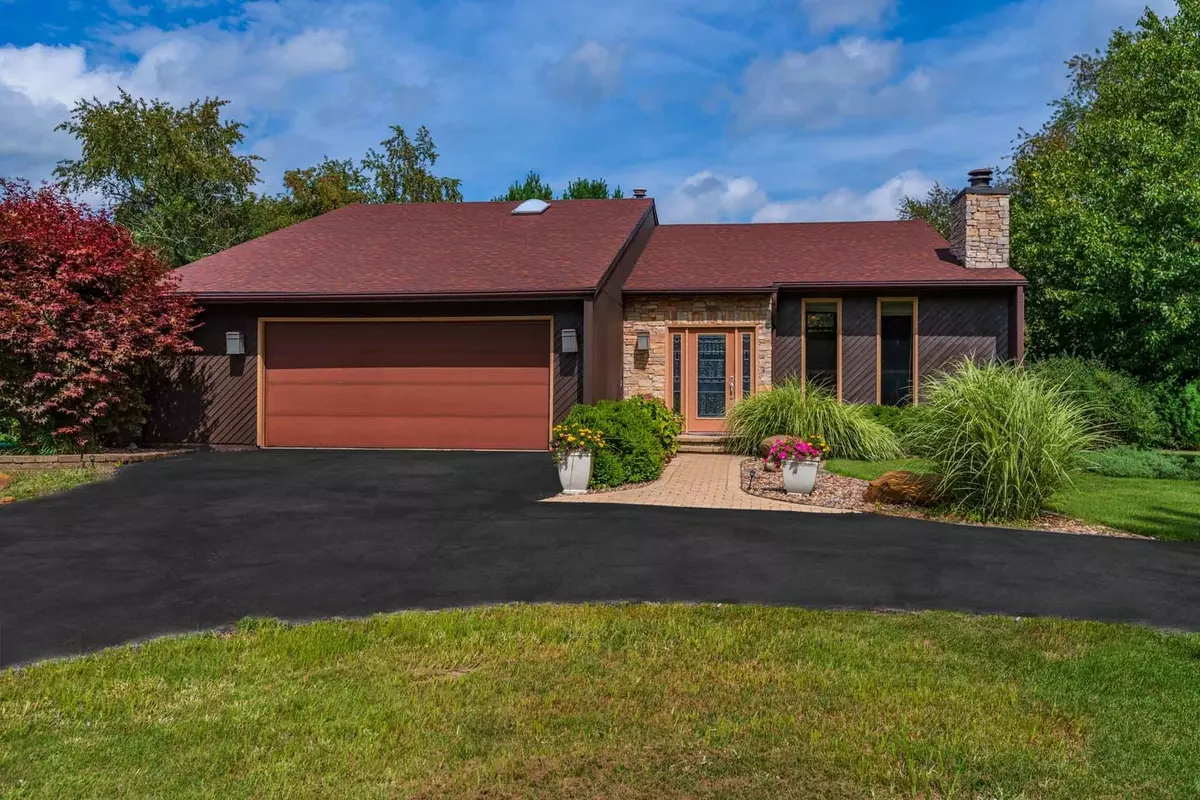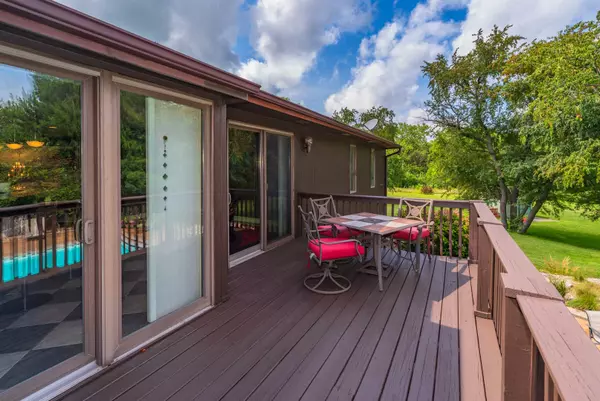$265,000
$274,500
3.5%For more information regarding the value of a property, please contact us for a free consultation.
19596 Highland DR Bloomington, IL 61705
5 Beds
3 Baths
2,918 SqFt
Key Details
Sold Price $265,000
Property Type Single Family Home
Sub Type Detached Single
Listing Status Sold
Purchase Type For Sale
Square Footage 2,918 sqft
Price per Sqft $90
Subdivision Prairie Trails
MLS Listing ID 10490101
Sold Date 12/20/19
Style Bi-Level
Bedrooms 5
Full Baths 3
Year Built 1980
Annual Tax Amount $5,953
Tax Year 2017
Lot Size 0.920 Acres
Lot Dimensions 80X138X269X98X247
Property Description
Own your own private oasis minutes from Bloomington-Normal with this totally remodeled 5 bedroom, 3 bath on .9 acres! Attention to detail everywhere starting with the impressive leaded front doors, tile floors, window treatments, light fixtures, paint selections - a decorator's dream! Stunning kitchen with stainless steel appliances & wine refrigerator. Dining room overlook the pool with walkout deck. Master suite has separate closets, gorgeous bathroom with double sinks. Two other bedrooms on the main floor, along with a full bath. The loveliness of the home continues in the lower level with a beautiful wet bar, family room, theater room, two bedrooms, and full bath. Walk out lower level to the striking outdoor space with stamped concrete patio, in-ground upscale heated pool with cover and fire pit. 2012 new HVAC and pool pump; 2013 new roof. Homes like this do not stay on the market long at this price point, schedule your viewing right away!
Location
State IL
County Mc Lean
Area Bloomington
Rooms
Basement Walkout
Interior
Interior Features Vaulted/Cathedral Ceilings, Skylight(s), Hot Tub, Bar-Wet, First Floor Full Bath
Heating Forced Air, Natural Gas
Cooling Central Air
Fireplaces Number 1
Fireplaces Type Gas Log, Attached Fireplace Doors/Screen
Equipment Intercom, Water-Softener Rented, Humidifier, Ceiling Fan(s)
Fireplace Y
Appliance Dishwasher, Refrigerator, Range, Washer, Dryer, Microwave
Exterior
Exterior Feature Deck, Patio, In Ground Pool
Parking Features Attached
Garage Spaces 2.0
Community Features Clubhouse, Pool, Street Paved
Building
Sewer Septic-Private
Water Private Well
New Construction false
Schools
Elementary Schools Tri-Valley Elementary School
Middle Schools Tri-Valley Junior High School
High Schools Tri-Valley High School
School District 3 , 3, 3
Others
HOA Fee Include None
Ownership Fee Simple
Special Listing Condition None
Read Less
Want to know what your home might be worth? Contact us for a FREE valuation!

Our team is ready to help you sell your home for the highest possible price ASAP

© 2024 Listings courtesy of MRED as distributed by MLS GRID. All Rights Reserved.
Bought with Roger Massey • Coldwell Banker Real Estate Group

GET MORE INFORMATION





