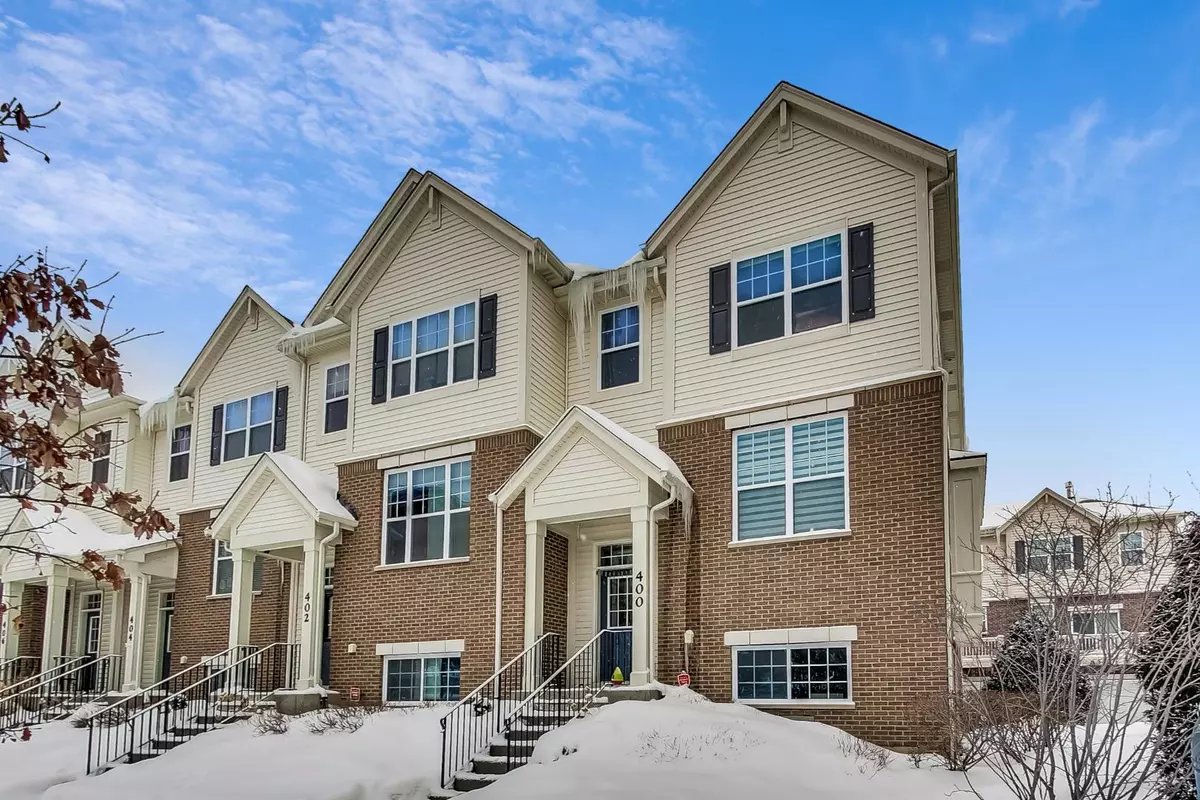$421,000
$425,000
0.9%For more information regarding the value of a property, please contact us for a free consultation.
400 Concord CT Morton Grove, IL 60053
3 Beds
2.5 Baths
1,876 SqFt
Key Details
Sold Price $421,000
Property Type Townhouse
Sub Type Townhouse-2 Story
Listing Status Sold
Purchase Type For Sale
Square Footage 1,876 sqft
Price per Sqft $224
Subdivision Lexington Station
MLS Listing ID 10961587
Sold Date 05/27/21
Bedrooms 3
Full Baths 2
Half Baths 1
HOA Fees $250/mo
Rental Info Yes
Year Built 2015
Annual Tax Amount $6,896
Tax Year 2019
Lot Dimensions 63X28X48X33
Property Description
Custom Warrington Model at Lexington Station. Bright end unit with an open concept is flooded with natural light, is versatile and great for gatherings. The living room offers hardwood floors and flows nicely into the family room complete with built in cabinets and surround sound. Family room leads to the breakfast/kitchen and includes granite countertops, gas stove and stainless steel appliances as well as an island with a custom breakfast bar. The dining room is adjacent and features glass sliding doors to a deck - enjoy morning coffee or grilling dinner. The primary suite is upstairs and offers a bath with double sinks, shower and large walk in a closet. Down the hall you will find two additional bedrooms both with carpet, dimming lights and organized closets. Full hall bath, linen closet and stackable full size Whirpool Duet washer and dryer round out the second floor. Lower-level bonus room - think office or workout space - is steps to the two car attached garage. Complete with shelves that will stay with property, the garage storage has been maximized. This home looks onto the large outdoor green space in the front of the house where kids can play in summer or winter. Award winning schools and walking distance to the Metra make this townhouse your next move! Welcome home!
Location
State IL
County Cook
Area Morton Grove
Rooms
Basement Partial
Interior
Interior Features Hardwood Floors, Second Floor Laundry, Walk-In Closet(s), Open Floorplan
Heating Natural Gas
Cooling Central Air
Equipment Security System
Fireplace N
Appliance Range, Microwave, Dishwasher, Refrigerator
Laundry In Unit
Exterior
Parking Features Attached
Garage Spaces 2.0
Building
Story 2
Sewer Public Sewer
Water Public
New Construction false
Schools
Elementary Schools Park View Elementary School
Middle Schools Park View Elementary School
High Schools Niles West High School
School District 70 , 70, 219
Others
HOA Fee Include Insurance,Exterior Maintenance,Lawn Care,Scavenger,Snow Removal,Other
Ownership Fee Simple w/ HO Assn.
Special Listing Condition None
Pets Allowed Cats OK, Dogs OK
Read Less
Want to know what your home might be worth? Contact us for a FREE valuation!

Our team is ready to help you sell your home for the highest possible price ASAP

© 2024 Listings courtesy of MRED as distributed by MLS GRID. All Rights Reserved.
Bought with Connie Dornan • @properties

GET MORE INFORMATION





