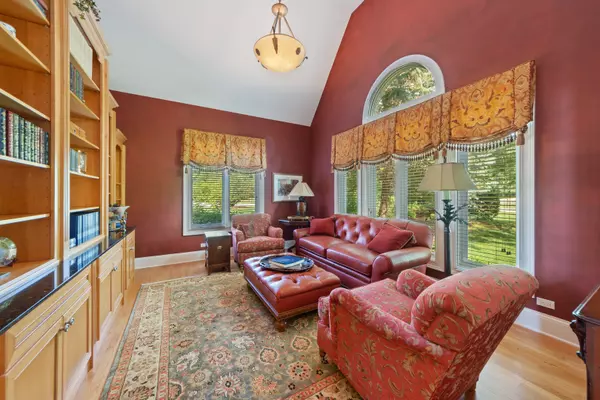$900,000
$925,000
2.7%For more information regarding the value of a property, please contact us for a free consultation.
14 Riderwood RD North Barrington, IL 60010
5 Beds
5.5 Baths
4,854 SqFt
Key Details
Sold Price $900,000
Property Type Single Family Home
Sub Type Detached Single
Listing Status Sold
Purchase Type For Sale
Square Footage 4,854 sqft
Price per Sqft $185
Subdivision Wynstone
MLS Listing ID 10481493
Sold Date 10/07/20
Style Traditional
Bedrooms 5
Full Baths 5
Half Baths 1
Year Built 2000
Annual Tax Amount $19,792
Tax Year 2018
Lot Size 0.599 Acres
Lot Dimensions 131X60X171X75X283
Property Description
First Time on Market! Open & Entertaining Floor Plan. Beautiful Private Vistas of Dog Bone Lake & Wynstone 15th Golf Hole. First Floor Master Suite with Hardwood Floors,Fireplace,Spa Bath. Library with Custom Builtins.Formal Dining Room with Convenient Butler's Pantry. Soaring Great Room Overlooking Lake with Floor to Ceiling Fireplace & Custom Builtin Cabinetry plus Wet Bar. Expansive Kitchen & Breakfast Room with Island,Kitchen Desk,Granite Counters & Backsplash, Hardwood Floors & Custom Appointed Cabinets.SunRoom with Fireplace, Slate Flooring and Serene Views! Second Floor Boasts 3 Generous EnSuite Bedrooms Plus Private Loft. Walkout Lower Level has 5th Bedroom or Office,Full Bath, Family Room with Fireplace That Walks out to Private Patio,Custom Builtins, Billiards Area, Wine Cellar and Exercise Room. Expansive Deck with Amazing Sunsets that Completes this Phenomenal Home!
Location
State IL
County Lake
Area Barrington Area
Rooms
Basement Walkout
Interior
Interior Features Vaulted/Cathedral Ceilings, First Floor Bedroom
Heating Natural Gas
Cooling Central Air
Fireplaces Number 4
Fireplaces Type Gas Log, Gas Starter
Equipment Humidifier, CO Detectors, Ceiling Fan(s), Sump Pump, Backup Sump Pump;
Fireplace Y
Appliance Microwave, Dishwasher, Refrigerator, High End Refrigerator, Washer, Dryer, Disposal, Cooktop, Built-In Oven
Exterior
Exterior Feature Deck, Patio
Garage Attached
Garage Spaces 3.0
Waterfront true
Roof Type Shake
Building
Lot Description Pond(s)
Sewer Other
Water Private, Company Well
New Construction false
Schools
Elementary Schools Seth Paine Elementary School
Middle Schools Lake Zurich Middle - N Campus
High Schools Lake Zurich High School
School District 95 , 95, 95
Others
HOA Fee Include None
Ownership Fee Simple w/ HO Assn.
Special Listing Condition List Broker Must Accompany
Read Less
Want to know what your home might be worth? Contact us for a FREE valuation!

Our team is ready to help you sell your home for the highest possible price ASAP

© 2024 Listings courtesy of MRED as distributed by MLS GRID. All Rights Reserved.
Bought with Rebecca Pajich • Keller Williams Success Realty

GET MORE INFORMATION





