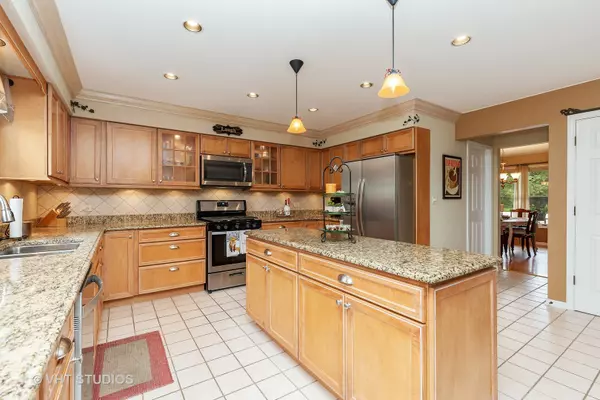$295,000
$299,900
1.6%For more information regarding the value of a property, please contact us for a free consultation.
2433 Knowlton DR West Dundee, IL 60118
4 Beds
3.5 Baths
3,566 SqFt
Key Details
Sold Price $295,000
Property Type Single Family Home
Sub Type Detached Single
Listing Status Sold
Purchase Type For Sale
Square Footage 3,566 sqft
Price per Sqft $82
MLS Listing ID 10508262
Sold Date 11/15/19
Bedrooms 4
Full Baths 3
Half Baths 1
Year Built 1990
Annual Tax Amount $8,384
Tax Year 2018
Lot Size 0.262 Acres
Lot Dimensions 26X32X150X141X117
Property Description
Set on cul-de-sac w/lush perennials & flowering beds sits this beauty inside & out. Step inside & the vibe of this home is peaceful and relaxed. Gleaming hardwood floors, open staircase featuring wood treads & white risers, folding french doors can separate your entertaining space or leave it wide open from the living to family room w/fireplace to the updated kitchen w/maple cabinets, granite counters & stainless steel appliances. Upstairs is graced w/4 bedrooms whose color makes you feel like you're at a spa. Master suite w/volume ceilings offers rare bathroom configuration for this neighborhood w/multi-head shower & separate whirlpool tub. Bedroom 4 currently separated w/doors from master can serve as sitting room or office. The walkout finished basement is finished w/office or bedroom, full bath,huge rec room w/wet bar & private patio that leads to 2 level deck. All this & close to I90, Metra, quaint downtown w/restaurants & music venue. Neighborhood park w/ tennis courts & splash pad!
Location
State IL
County Kane
Area Dundee / East Dundee / Sleepy Hollow / West Dundee
Rooms
Basement Full, Walkout
Interior
Interior Features Vaulted/Cathedral Ceilings, Bar-Wet, Hardwood Floors, Wood Laminate Floors, In-Law Arrangement, First Floor Laundry
Heating Natural Gas, Forced Air
Cooling Central Air
Fireplaces Number 1
Fireplaces Type Attached Fireplace Doors/Screen, Gas Log
Equipment Humidifier, TV-Cable, CO Detectors, Ceiling Fan(s), Fan-Attic Exhaust, Sump Pump
Fireplace Y
Appliance Range, Microwave, Dishwasher, Refrigerator, Washer, Dryer, Disposal, Stainless Steel Appliance(s)
Exterior
Exterior Feature Deck, Patio, Invisible Fence
Parking Features Attached
Garage Spaces 2.5
Community Features Tennis Courts, Sidewalks, Street Lights, Street Paved
Roof Type Asphalt
Building
Lot Description Cul-De-Sac, Mature Trees
Sewer Public Sewer
Water Public
New Construction false
Schools
Elementary Schools Dundee Highlands Elementary Scho
Middle Schools Dundee Middle School
High Schools H D Jacobs High School
School District 300 , 300, 300
Others
HOA Fee Include None
Ownership Fee Simple
Special Listing Condition None
Read Less
Want to know what your home might be worth? Contact us for a FREE valuation!

Our team is ready to help you sell your home for the highest possible price ASAP

© 2024 Listings courtesy of MRED as distributed by MLS GRID. All Rights Reserved.
Bought with Gracia Greco • Hometown Real Estate Group LLC

GET MORE INFORMATION





