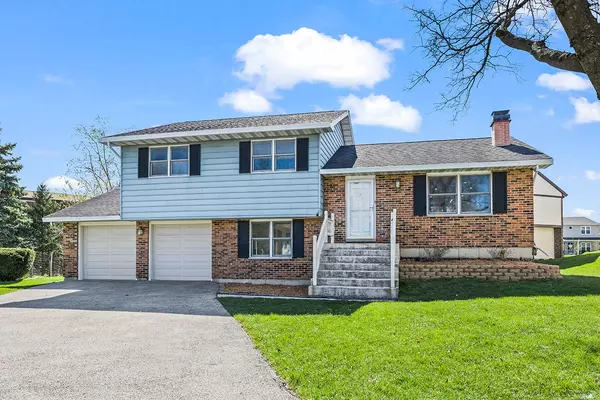$335,000
$329,900
1.5%For more information regarding the value of a property, please contact us for a free consultation.
303 Elwood CT Westmont, IL 60559
3 Beds
2 Baths
1,587 SqFt
Key Details
Sold Price $335,000
Property Type Single Family Home
Sub Type Detached Single
Listing Status Sold
Purchase Type For Sale
Square Footage 1,587 sqft
Price per Sqft $211
Subdivision Sycamore Run
MLS Listing ID 11054224
Sold Date 05/28/21
Style Tri-Level
Bedrooms 3
Full Baths 2
Year Built 1979
Annual Tax Amount $4,577
Tax Year 2019
Lot Size 622 Sqft
Lot Dimensions 33X115X25X102X71
Property Description
Beautifully updated home on a quiet cul-de-sac. This split level with a sub offers lots of room. The 2nd level has 3 bedrooms all with new carpet (2021) and 2 updated bathrooms (2021). The main floor has new wide plank hardwood throughout (2020). Wood burning fireplace in the family room, granite countertops in the kitchen, and a large dining room. The lower level is a walkout with a sliding glass door leading to the lower level deck. The sub-basement is currently being used as a media room. Updates include new hardwood on the main floor, upstairs hall, and stairs (2020). All 3 bedrooms have new carpet (2021), paint (2020), and ceiling fans (2020). LED can lights throughout (2020), dining room light (2020), Humidifier (2021), Garbage Disposal (2019), Delta touch activation kitchen faucet (2020), Pella windows with top of the line Pella triple pane with binds in between (2008), Roof (2007), and HVAC (2007). Move-in ready!
Location
State IL
County Du Page
Area Westmont
Rooms
Basement Partial
Interior
Interior Features Hardwood Floors, Wood Laminate Floors
Heating Natural Gas, Forced Air
Cooling Central Air
Fireplaces Number 1
Fireplaces Type Wood Burning
Equipment Humidifier, TV-Cable, TV-Dish, CO Detectors, Ceiling Fan(s), Sump Pump
Fireplace Y
Appliance Range, Microwave, Dishwasher, Refrigerator, Washer, Dryer
Laundry Gas Dryer Hookup
Exterior
Exterior Feature Deck
Parking Features Attached
Garage Spaces 2.0
Community Features Curbs, Sidewalks, Street Lights, Street Paved
Roof Type Asphalt
Building
Lot Description Cul-De-Sac
Sewer Public Sewer
Water Lake Michigan, Public
New Construction false
Schools
Elementary Schools Fairmount Elementary School
Middle Schools O Neill Middle School
High Schools South High School
School District 58 , 58, 99
Others
HOA Fee Include None
Ownership Fee Simple
Special Listing Condition None
Read Less
Want to know what your home might be worth? Contact us for a FREE valuation!

Our team is ready to help you sell your home for the highest possible price ASAP

© 2024 Listings courtesy of MRED as distributed by MLS GRID. All Rights Reserved.
Bought with Dana Surcel • Onix Realty, Inc.

GET MORE INFORMATION





