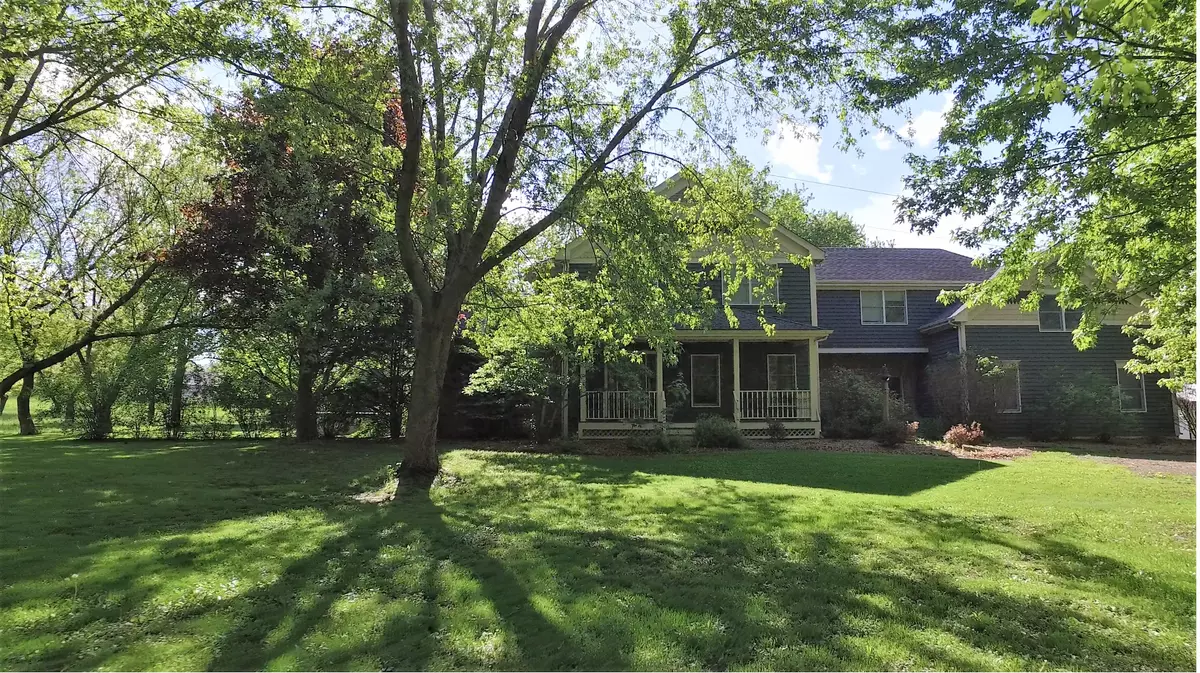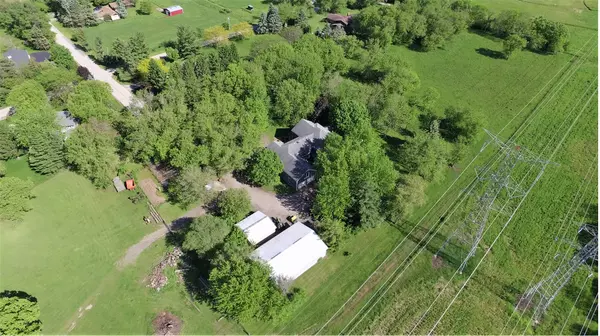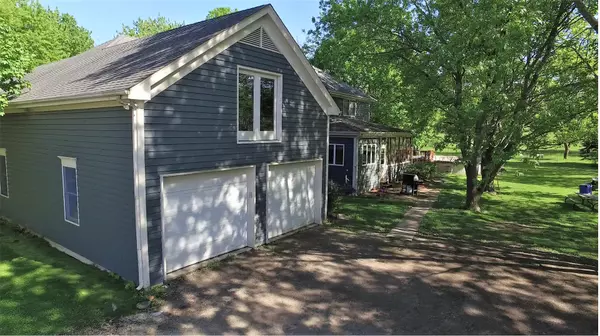$610,000
$624,900
2.4%For more information regarding the value of a property, please contact us for a free consultation.
2025 Louise ST Crystal Lake, IL 60014
5 Beds
3.5 Baths
6,844 SqFt
Key Details
Sold Price $610,000
Property Type Single Family Home
Sub Type Detached Single
Listing Status Sold
Purchase Type For Sale
Square Footage 6,844 sqft
Price per Sqft $89
Subdivision Bayview Beach
MLS Listing ID 11053408
Sold Date 05/27/21
Style Farmhouse,Traditional
Bedrooms 5
Full Baths 3
Half Baths 1
Year Built 1983
Annual Tax Amount $14,412
Tax Year 2019
Lot Size 7.330 Acres
Lot Dimensions 918X287X915X278
Property Description
CUSTOM 5 BED, 3.1 BATH 2 STORY ON 7.33 ACRES OF FARMLAND WITH 3 OUTBUILDINGS W/ELECTRIC IN DESIRABLE PRAIRIE GROVE & PRAIRIE RIDGE SCHOOL DISTRICTS. THIS HOME HAS SO MUCH TO OFFER - 4454 FINISHED SQ FT OF LIVING SPACE WITH PLENTY OF ROOM FOR EVERYONE! 9 FT CEILINGS/FORMAL LIVING & DINING/EAT-IN KITCHEN W/BUTCHER BLOCK ISLAND/CHERRY CABINETS/CORIAN COUNTER TOPS/DOUBLE OVEN/WALK-IN PANTRY/SOLID OAK DOORS THROUGHOUT/CROWN MOLDING/LARGE FIREPLACE & WOOD BURNING STOVE/HARDWOOD FLOORS/1ST FLOOR GUEST BEDROOM W/SHARED FULL BATH/ MASTER SUITE W/WALK-IN CLOSET/MASTER BATH FEATURES WHIRLPOOL TUB & SEPARATE SHOWER/2ND FLOOR LAUNDRY/CENTRAL VAC/UNFINISHED PARTIAL BASEMENT ROUGHED IN BATH/9 FT CEILING/LARGE CRAWLSPACE/HOT WATER BASEBOARD HEAT/1200 SQ FT UNFINISHED BONUS SPACE W/STUBBED BATH & SEPARATE ENTRANCE WOULD MAKE GREAT APARTMENT OR REC AREA! LARGE DEN WITH BUILT-IN MEDIA AREA & RADIANT HEAT. PLENTY OF OPEN SPACE FOR LIVESTOCK OR HORSES/SCREENED IN PORCH/LARGE DECK/ABOVE GROUND SWIMMING POOL
Location
State IL
County Mc Henry
Area Crystal Lake / Lakewood / Prairie Grove
Rooms
Basement Partial
Interior
Interior Features Hardwood Floors, Heated Floors, First Floor Bedroom, Second Floor Laundry, First Floor Full Bath, Walk-In Closet(s)
Heating Steam, Baseboard
Cooling Central Air
Fireplaces Number 1
Fireplaces Type Wood Burning, Wood Burning Stove
Fireplace Y
Appliance Double Oven, Microwave, Dishwasher, Refrigerator, Washer, Dryer, Wine Refrigerator, Cooktop, Water Softener Owned
Laundry Gas Dryer Hookup, In Unit
Exterior
Exterior Feature Deck, Porch Screened, Above Ground Pool, Storms/Screens, Box Stalls, Workshop
Parking Features Attached
Garage Spaces 2.0
Community Features Street Paved
Roof Type Asphalt
Building
Lot Description Nature Preserve Adjacent, Horses Allowed, Wooded, Mature Trees, Pasture
Sewer Septic-Private
Water Private Well
New Construction false
Schools
Elementary Schools Prairie Grove Elementary School
Middle Schools Prairie Grove Junior High School
High Schools Prairie Ridge High School
School District 46 , 46, 155
Others
HOA Fee Include None
Ownership Fee Simple
Special Listing Condition Home Warranty
Read Less
Want to know what your home might be worth? Contact us for a FREE valuation!

Our team is ready to help you sell your home for the highest possible price ASAP

© 2024 Listings courtesy of MRED as distributed by MLS GRID. All Rights Reserved.
Bought with Jacob Steinle • Compass

GET MORE INFORMATION





