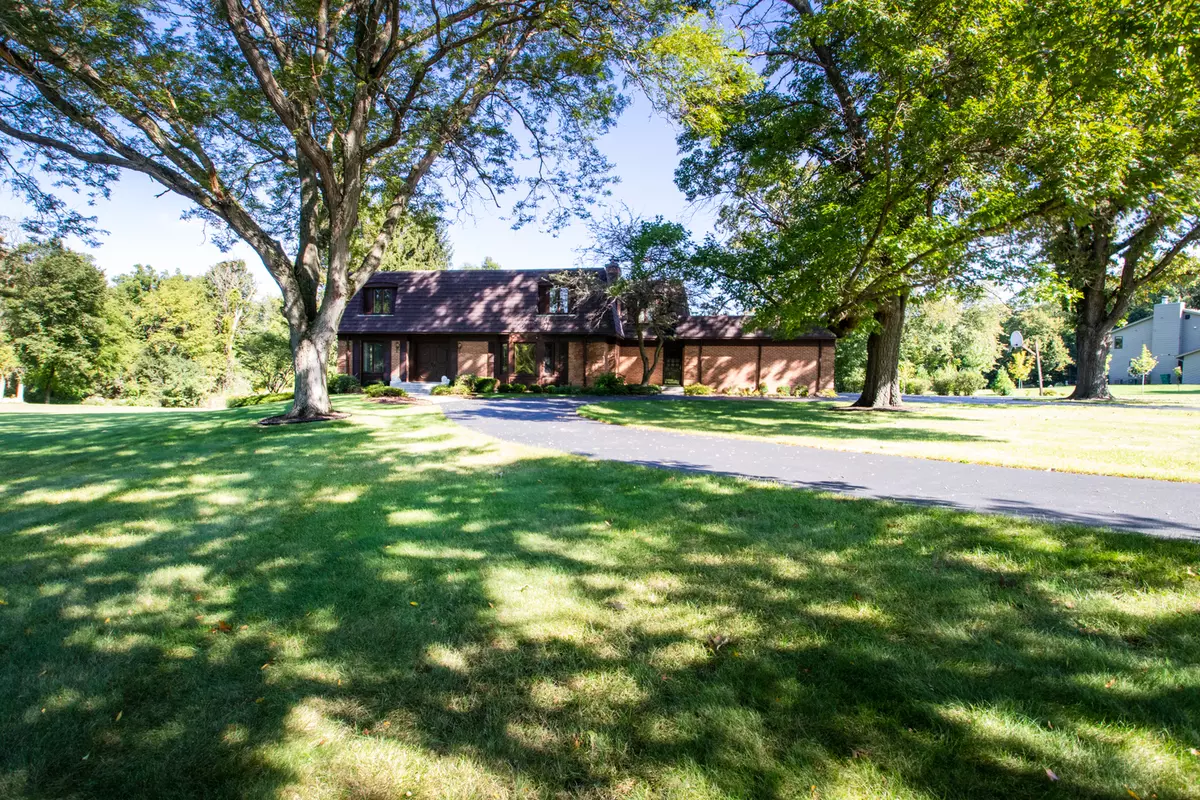$325,000
$349,900
7.1%For more information regarding the value of a property, please contact us for a free consultation.
7644 Kinnikinnick DR Roscoe, IL 61073
5 Beds
3 Baths
4,040 SqFt
Key Details
Sold Price $325,000
Property Type Single Family Home
Sub Type Detached Single
Listing Status Sold
Purchase Type For Sale
Square Footage 4,040 sqft
Price per Sqft $80
MLS Listing ID 10511364
Sold Date 12/23/19
Bedrooms 5
Full Baths 2
Half Baths 2
Year Built 1974
Annual Tax Amount $8,832
Tax Year 2018
Lot Size 2.210 Acres
Lot Dimensions 243X339X225X422
Property Description
Amazing home, park-like setting with creek backing to the Ledges Golf Course. Originally built for Tom Wolohan of Wolohan Lumber, this home is an entertainers delight. HUGE formal living room and dining room, gorgeous updated white kitchen with double-ovens, built-in microwave, cook top, island, wine serving area, desk, and pantry. Family room with fireplace, first-floor office to work from home. Two half-baths, abundance of storage and closets complete the main floor. Upstairs are five bedrooms, all with brand new carpeting, including the hallway, HUGE 2nd-floor laundry, Jack & Jill bath, and master suite bath is 20' x 11.6'. Lower level has a game room, billiard room, and plenty of storage. Home warranty provided.
Location
State IL
County Winnebago
Area Roscoe
Rooms
Basement Full
Interior
Interior Features Second Floor Laundry
Heating Natural Gas, Forced Air
Cooling Central Air
Fireplaces Number 1
Fireplaces Type Wood Burning, Gas Log, Gas Starter
Equipment Water-Softener Owned, Sump Pump
Fireplace Y
Appliance Microwave, Dishwasher, Cooktop, Built-In Oven, Water Softener Owned
Laundry Gas Dryer Hookup, Electric Dryer Hookup, Laundry Closet, Sink
Exterior
Exterior Feature Patio
Parking Features Attached
Garage Spaces 2.5
Building
Lot Description Golf Course Lot, Irregular Lot, Wooded
Sewer Septic-Private
Water Private Well
New Construction false
Schools
Elementary Schools Stone Creek School
High Schools Hononegah High School
School District 131 , 140, 207
Others
HOA Fee Include None
Ownership Fee Simple
Special Listing Condition Home Warranty
Read Less
Want to know what your home might be worth? Contact us for a FREE valuation!

Our team is ready to help you sell your home for the highest possible price ASAP

© 2024 Listings courtesy of MRED as distributed by MLS GRID. All Rights Reserved.
Bought with Carmen Augelli • Keller Williams Realty Signature

GET MORE INFORMATION





