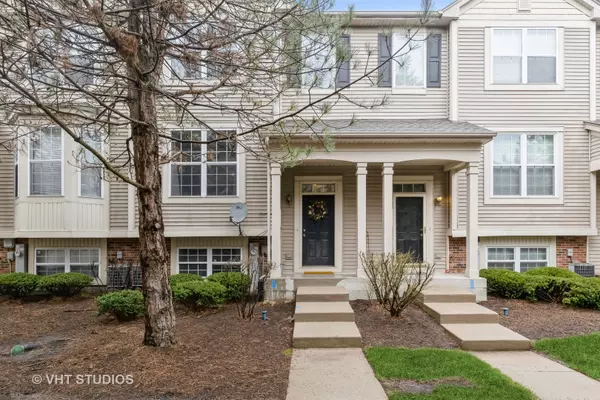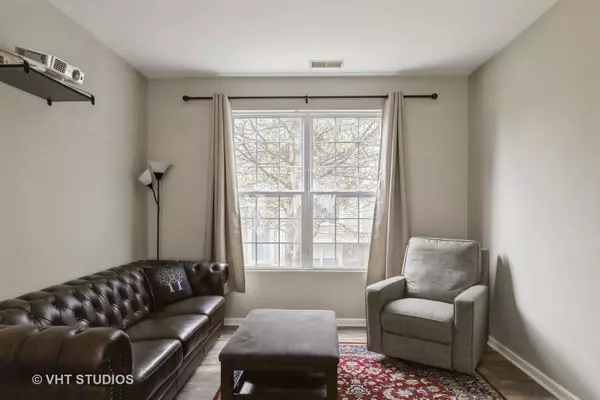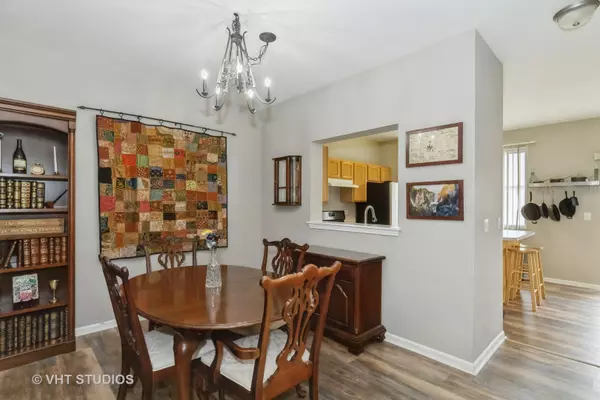$205,000
$185,000
10.8%For more information regarding the value of a property, please contact us for a free consultation.
31630 Tall Grass CT Lakemoor, IL 60051
3 Beds
2.5 Baths
1,688 SqFt
Key Details
Sold Price $205,000
Property Type Townhouse
Sub Type Townhouse-2 Story,T3-Townhouse 3+ Stories,Townhouse-TriLevel
Listing Status Sold
Purchase Type For Sale
Square Footage 1,688 sqft
Price per Sqft $121
Subdivision The Pines Of Lakemoor
MLS Listing ID 11038611
Sold Date 06/21/21
Bedrooms 3
Full Baths 2
Half Baths 1
HOA Fees $185/mo
Rental Info Yes
Year Built 2003
Annual Tax Amount $4,511
Tax Year 2019
Lot Dimensions 63.8X20X63.8X20
Property Description
****Multiple Offers Received, Highest and Best due by Monday 4/12 at 6:30PM******* Gorgeous views and updated interior in desirable "Pines of Lakemoor" subdivision. Brand New Roof 2020, New Furnace 2020, Hot water heater 2019, New Stainless Steel Oven, Microwave, and Sink 2020, New vinyl flooring and carpet, and fresh paint. Spacious and open 3 bedroom, 2.5 bath townhome with 9 foot high ceilings throughout, and a finished lower level which could make a great office or 4th bedroom! Wide open living space on the main level with great sized living room, dining room, and kitchen. The kitchen has all stainless steel appliances, an island, an eat-in area, and a balcony which is the perfect place to relax with your morning coffee. The spacious primary bedroom has two closets and an attached full bathroom. The upstairs hallway holds another updated bathroom for the two bedrooms. Loads of storage in the attached 2-car garage and under stair closet. Conveniently located near Rt 12 and Rt 120. This home is 100% MOVE-IN-READY and will not last!!!
Location
State IL
County Lake
Area Holiday Hills / Johnsburg / Mchenry / Lakemoor / Mccullom Lake / Sunnyside / Ringwood
Rooms
Basement Partial
Interior
Interior Features Laundry Hook-Up in Unit
Heating Natural Gas, Forced Air
Cooling Central Air
Fireplace N
Appliance Range, Microwave, Dishwasher, Refrigerator, Washer, Dryer, Stainless Steel Appliance(s)
Laundry In Unit, Laundry Closet
Exterior
Exterior Feature Balcony
Parking Features Attached
Garage Spaces 2.0
Roof Type Asphalt
Building
Lot Description Pond(s)
Story 3
Sewer Public Sewer
Water Public
New Construction false
Schools
Elementary Schools Robert Crown Elementary School
Middle Schools Wauconda Middle School
High Schools Wauconda Comm High School
School District 118 , 118, 118
Others
HOA Fee Include Insurance,Lawn Care,Snow Removal
Ownership Fee Simple w/ HO Assn.
Special Listing Condition None
Pets Allowed Cats OK, Dogs OK
Read Less
Want to know what your home might be worth? Contact us for a FREE valuation!

Our team is ready to help you sell your home for the highest possible price ASAP

© 2024 Listings courtesy of MRED as distributed by MLS GRID. All Rights Reserved.
Bought with Boris Alfaro • RE/MAX Suburban

GET MORE INFORMATION





