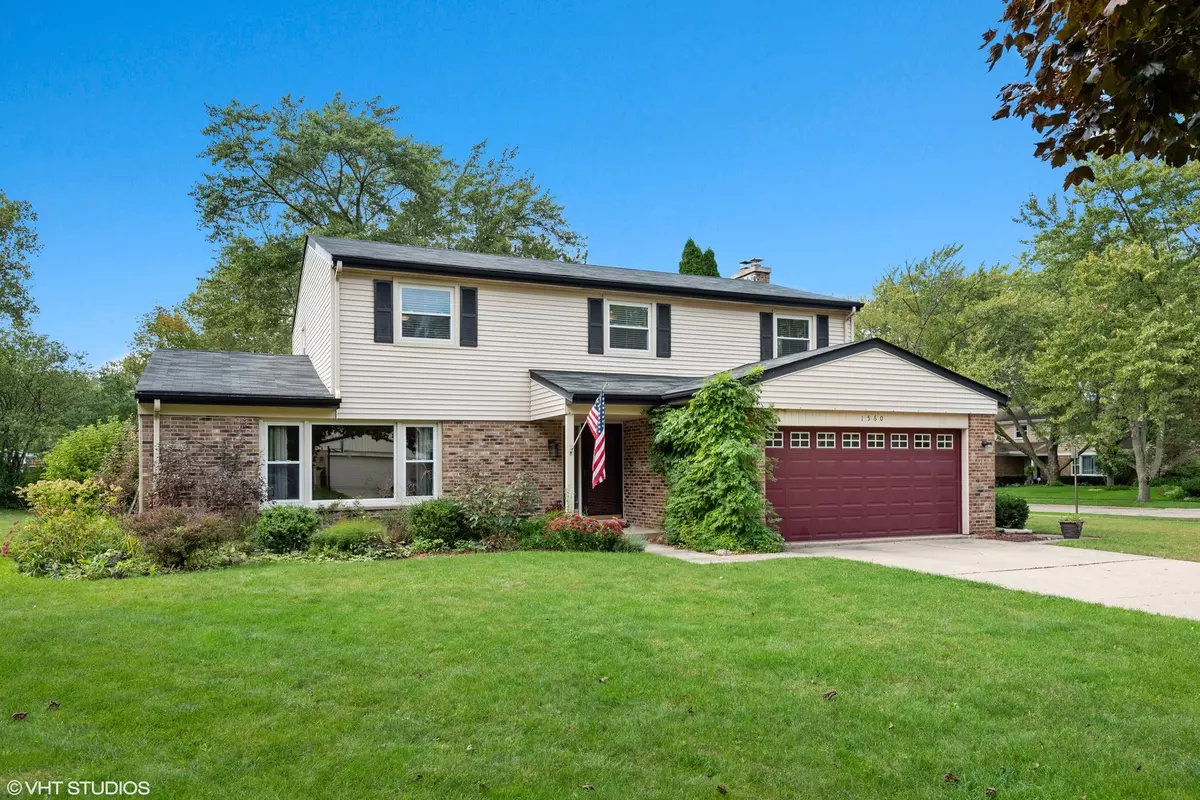$459,750
$469,900
2.2%For more information regarding the value of a property, please contact us for a free consultation.
1560 Chapel CT Deerfield, IL 60015
4 Beds
2.5 Baths
2,360 SqFt
Key Details
Sold Price $459,750
Property Type Single Family Home
Sub Type Detached Single
Listing Status Sold
Purchase Type For Sale
Square Footage 2,360 sqft
Price per Sqft $194
MLS Listing ID 10539478
Sold Date 12/03/19
Style Traditional
Bedrooms 4
Full Baths 2
Half Baths 1
Year Built 1968
Annual Tax Amount $12,774
Tax Year 2018
Lot Size 0.390 Acres
Lot Dimensions 81X57X74X143X90X49
Property Description
Desirable North East Deerfield location just a few blocks from Deerfield High School and close to downtown and Metra stop. This freshly painted colonial home is situated on a quiet cul-de-sac with mature trees, a secluded back yard with invisible fence and bluestone patio. It features newer windows, HVAC, water heater and sump pump with battery back up. Attached two car garage leads you into a foyer with huge laundry/mud room with sink. The family room has a brick fireplace and sliding door to the back patio as well as a recently refinished half bath attached. Living and dining have Brazilian cherry floors and the kitchen features tumbled granite counters, stainless cooktop, and double oven. The basement is recently finished and offers ample entertaining space and an additional huge storage room. Second level has three great sized bedrooms and a large master with recently refinished bathroom bath and walk in closet. Great home in a fantastic location.
Location
State IL
County Lake
Area Deerfield, Bannockburn, Riverwoods
Rooms
Basement Full
Interior
Interior Features Hardwood Floors, Wood Laminate Floors, First Floor Laundry, Walk-In Closet(s)
Heating Natural Gas, Forced Air
Cooling Central Air
Fireplaces Number 1
Fireplaces Type Wood Burning, Attached Fireplace Doors/Screen
Equipment Humidifier, TV-Cable, Security System, Ceiling Fan(s), Sump Pump, Backup Sump Pump;
Fireplace Y
Appliance Double Oven, Range, Dishwasher, Refrigerator, Disposal, Stainless Steel Appliance(s)
Exterior
Exterior Feature Patio, Invisible Fence
Parking Features Attached
Garage Spaces 2.0
Community Features Sidewalks, Street Lights, Street Paved
Roof Type Asphalt
Building
Lot Description Corner Lot, Cul-De-Sac
Sewer Public Sewer, Sewer-Storm
Water Public
New Construction false
Schools
Elementary Schools Walden Elementary School
Middle Schools Alan B Shepard Middle School
High Schools Deerfield High School
School District 109 , 109, 113
Others
HOA Fee Include None
Ownership Fee Simple
Special Listing Condition None
Read Less
Want to know what your home might be worth? Contact us for a FREE valuation!

Our team is ready to help you sell your home for the highest possible price ASAP

© 2024 Listings courtesy of MRED as distributed by MLS GRID. All Rights Reserved.
Bought with Sonia Madden • @properties

GET MORE INFORMATION





