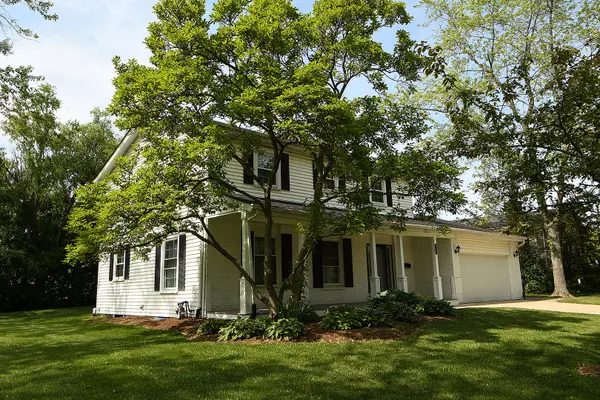$400,000
$399,900
For more information regarding the value of a property, please contact us for a free consultation.
942 Ironwood AVE Darien, IL 60561
4 Beds
2.5 Baths
2,141 SqFt
Key Details
Sold Price $400,000
Property Type Single Family Home
Sub Type Detached Single
Listing Status Sold
Purchase Type For Sale
Square Footage 2,141 sqft
Price per Sqft $186
Subdivision Hinsbrook
MLS Listing ID 11111539
Sold Date 07/07/21
Style Colonial,Traditional
Bedrooms 4
Full Baths 2
Half Baths 1
Year Built 1967
Annual Tax Amount $8,494
Tax Year 2019
Lot Size 0.310 Acres
Lot Dimensions 119X100X110X136
Property Description
Welcome to this lovely 4 bed 2 1/2 bath two-story located on a corner lot just steps away from Hinsbrook park and Darien Swim & Recreation Club. This well maintained home features hardwood and laminate flooring throughout. A new front porch, newer white trim and recessed lighting throughout lower level add to the modern feel of this home. The recently expanded foyer includes new stairs and hardwood floors. A bright spacious kitchen features white cabinets, some newer stainless appliances and new light fixtures. Both kitchen and spacious family room, with fireplace, have direct access to the expansive new paver patio overlooking a beautifully landscaped yard with a shed. Second floor owners bedroom includes hardwood floors, recessed lighting and full bath with updated shower and tile. Second floor also features three additional spacious bedrooms and full hall bathroom with double sink. New Washer & Dryer 2020. Tear off roof 2017. High efficiency HVAC 2011. Windows and siding approx. 13 yrs. New sump system. Close to all major shopping, dinning, commuter train and expressways. Don't miss this beautiful home!
Location
State IL
County Du Page
Area Darien
Rooms
Basement Partial
Interior
Interior Features Hardwood Floors, Wood Laminate Floors, First Floor Laundry
Heating Natural Gas, Forced Air
Cooling Central Air
Fireplaces Number 1
Fireplaces Type Gas Log, Gas Starter
Fireplace Y
Appliance Range, Microwave, Dishwasher, Refrigerator, Washer, Dryer, Disposal
Laundry In Unit, Sink
Exterior
Exterior Feature Porch, Brick Paver Patio, Storms/Screens
Parking Features Attached
Garage Spaces 2.0
Community Features Park, Curbs, Sidewalks, Street Lights, Street Paved
Roof Type Asphalt
Building
Lot Description Corner Lot, Irregular Lot
Sewer Public Sewer, Sewer-Storm
Water Lake Michigan, Public
New Construction false
Schools
Elementary Schools Mark Delay School
Middle Schools Eisenhower Junior High School
High Schools Hinsdale South High School
School District 61 , 61, 86
Others
HOA Fee Include None
Ownership Fee Simple
Special Listing Condition None
Read Less
Want to know what your home might be worth? Contact us for a FREE valuation!

Our team is ready to help you sell your home for the highest possible price ASAP

© 2024 Listings courtesy of MRED as distributed by MLS GRID. All Rights Reserved.
Bought with Mary Devereux • Re/Max Properties

GET MORE INFORMATION





