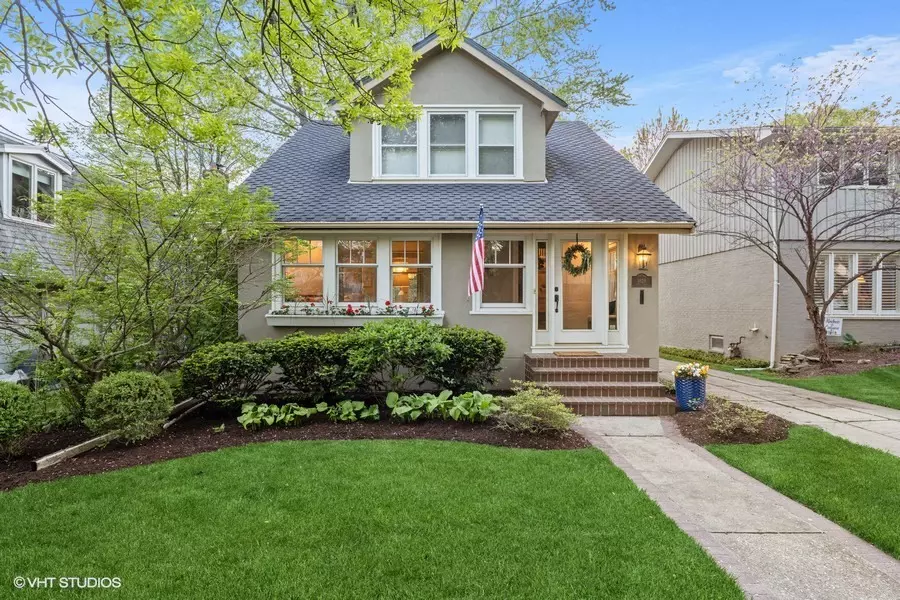$650,000
$650,000
For more information regarding the value of a property, please contact us for a free consultation.
4628 GRAND AVE Western Springs, IL 60558
3 Beds
2 Baths
1,524 SqFt
Key Details
Sold Price $650,000
Property Type Single Family Home
Sub Type Detached Single
Listing Status Sold
Purchase Type For Sale
Square Footage 1,524 sqft
Price per Sqft $426
Subdivision Old Town South
MLS Listing ID 11080629
Sold Date 07/15/21
Style Queen Anne
Bedrooms 3
Full Baths 2
Year Built 1909
Annual Tax Amount $9,941
Tax Year 2019
Lot Size 7,048 Sqft
Lot Dimensions 50X140
Property Description
Calm inviting vintage 3 bedroom, 2 bath home in Old Town South of Western Springs! Enter a welcoming sitting/sun room perfect for morning coffee, the sun rise and a book. Hardwood flooring throughout the main level with custom built ins, crown moldings and an open floor plan with a modern-day twist. A separate dining and living area so guests can easily enjoy the main level. The kitchen features 42in classic wood cabinets with SS appliances and plenty of granite counter space including an overhang for bar stool-seating. An oasis awaits through the french doors out to a brand new rear patio (2020) with trex material decking large to entertain and stone steps leading to a professionally landscaped backyard. Second floor with three bedrooms ample closet space and a tastefully updated bath with tons of natural light from the skylights above. A fully finished basement with full bathroom, drain tiles along the perimeter and a bonus 9x7 office towards the rear of the basement. More storage, laundry, a sump pump and closet for additional storage. A full size clean 2 car garage with a brand new cement driveway and pull stairs for boxes to be stored above. Walk to Casey's Market, downtown Western Springs fine dining, Starbucks, Oberweis Dairy and the Metra Stop for quick access to Downtown Chicago.
Location
State IL
County Cook
Area Western Springs
Rooms
Basement Full
Interior
Interior Features Vaulted/Cathedral Ceilings, Skylight(s), Hardwood Floors
Heating Natural Gas, Forced Air
Cooling Central Air
Equipment Humidifier, CO Detectors, Ceiling Fan(s), Sump Pump, Backup Sump Pump;
Fireplace N
Appliance Range, Microwave, Dishwasher, Refrigerator, Washer, Dryer, Disposal, Stainless Steel Appliance(s)
Exterior
Exterior Feature Patio
Parking Features Detached
Garage Spaces 2.0
Roof Type Asphalt
Building
Sewer Public Sewer
Water Public
New Construction false
Schools
Elementary Schools John Laidlaw Elementary School
Middle Schools Mcclure Junior High School
High Schools Lyons Twp High School
School District 101 , 101, 204
Others
HOA Fee Include None
Ownership Fee Simple
Special Listing Condition None
Read Less
Want to know what your home might be worth? Contact us for a FREE valuation!

Our team is ready to help you sell your home for the highest possible price ASAP

© 2024 Listings courtesy of MRED as distributed by MLS GRID. All Rights Reserved.
Bought with Wendy Pawlak • Keller Williams Experience

GET MORE INFORMATION





