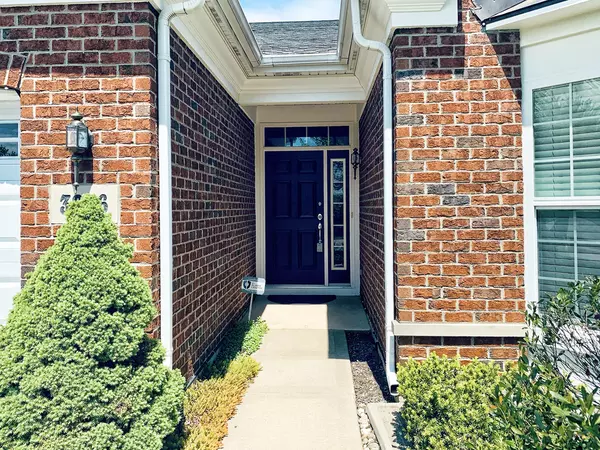$340,000
$349,900
2.8%For more information regarding the value of a property, please contact us for a free consultation.
3876 Kingsmill DR Elgin, IL 60124
2 Beds
2 Baths
1,880 SqFt
Key Details
Sold Price $340,000
Property Type Single Family Home
Sub Type Detached Single
Listing Status Sold
Purchase Type For Sale
Square Footage 1,880 sqft
Price per Sqft $180
Subdivision Bowes Creek Country Club
MLS Listing ID 11080438
Sold Date 06/30/21
Style Ranch
Bedrooms 2
Full Baths 2
HOA Fees $206/mo
Year Built 2009
Annual Tax Amount $8,583
Tax Year 2020
Lot Size 5,662 Sqft
Lot Dimensions 52X107X52X109
Property Description
Lovely ranch on a premium homesite with beautiful pond & nature views from front porch that welcome you. Payton plan boasts 2 bedrooms plus a den, a gourmet kitchen w/granite counters, 42" cabinets w/crown & all stainless appliances. Gleaming hardwood throughout main rooms. Spacious master bedroom including private bath with dual sinks, soaking tub and step-in shower. Don't miss the screened in porch which attaches to a custom paver patio. Looking for extra storage space? It's all here as the garage is extended 7' & also offers pull down storage! Never mow your lawn of shovel snow again at Regency at Bowes Creek. Come join this welcoming active adult community offering clubhouse, pool, exercise area & much more. Taxes reflect NO exemptions
Location
State IL
County Kane
Area Elgin
Rooms
Basement None
Interior
Interior Features First Floor Bedroom, First Floor Laundry, First Floor Full Bath
Heating Natural Gas
Cooling Central Air
Equipment Humidifier, Security System, Ceiling Fan(s)
Fireplace N
Appliance Range, Microwave, Dishwasher, Refrigerator, Washer, Dryer, Disposal, Stainless Steel Appliance(s)
Exterior
Exterior Feature Screened Patio, Brick Paver Patio
Parking Features Attached
Garage Spaces 2.0
Community Features Clubhouse, Pool, Tennis Court(s), Street Lights, Street Paved
Roof Type Asphalt
Building
Lot Description Landscaped
Sewer Public Sewer
Water Public
New Construction false
Schools
School District 46 , 46, 46
Others
HOA Fee Include Insurance,Clubhouse,Exercise Facilities,Pool,Lawn Care,Snow Removal
Ownership Fee Simple w/ HO Assn.
Special Listing Condition None
Read Less
Want to know what your home might be worth? Contact us for a FREE valuation!

Our team is ready to help you sell your home for the highest possible price ASAP

© 2024 Listings courtesy of MRED as distributed by MLS GRID. All Rights Reserved.
Bought with Tamara O'Connor • Premier Living Properties

GET MORE INFORMATION





