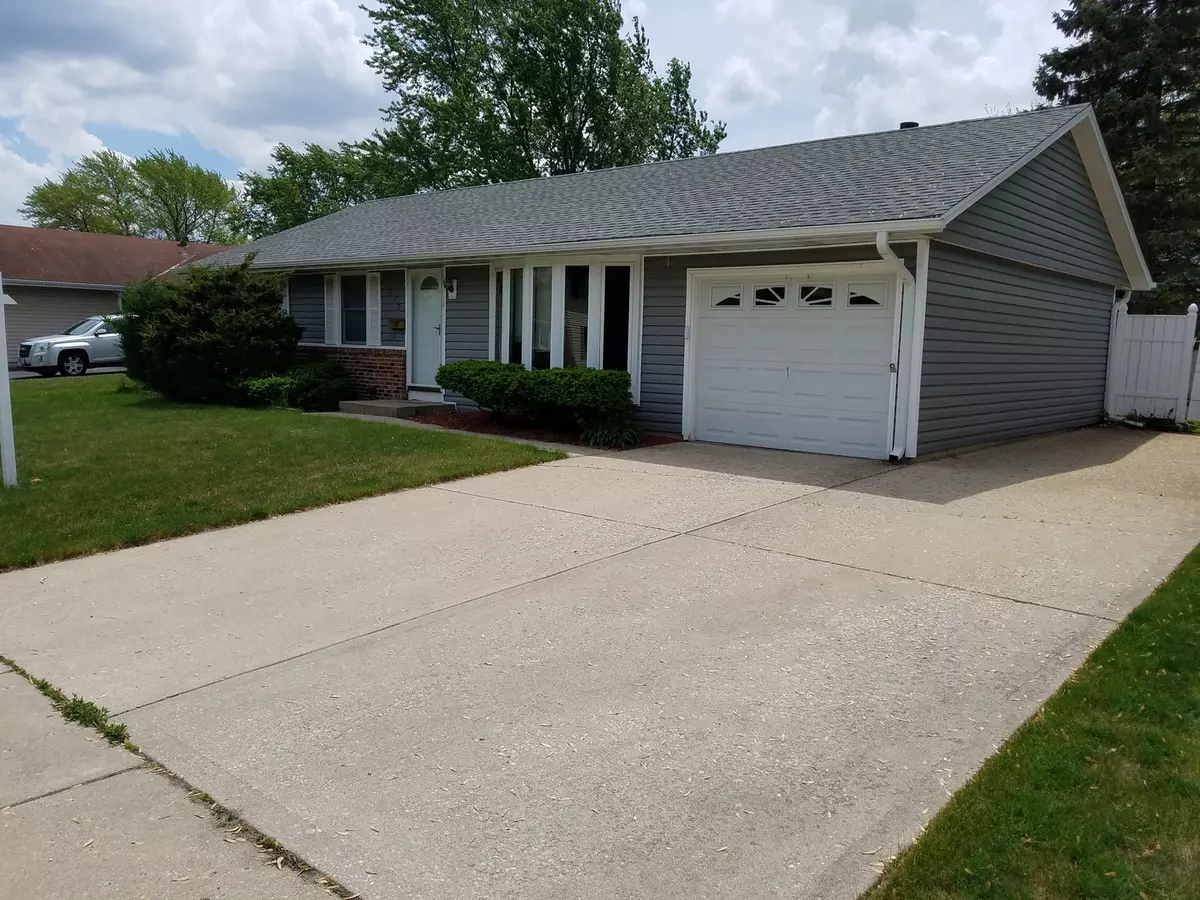$275,000
$269,671
2.0%For more information regarding the value of a property, please contact us for a free consultation.
671 S Newport ST S Roselle, IL 60172
3 Beds
1.5 Baths
2,160 SqFt
Key Details
Sold Price $275,000
Property Type Single Family Home
Sub Type Detached Single
Listing Status Sold
Purchase Type For Sale
Square Footage 2,160 sqft
Price per Sqft $127
Subdivision Seasons Four
MLS Listing ID 11101762
Sold Date 06/30/21
Style Ranch
Bedrooms 3
Full Baths 1
Half Baths 1
Year Built 1972
Annual Tax Amount $6,154
Tax Year 2020
Lot Size 8,607 Sqft
Lot Dimensions 72X119
Property Description
Nice Ranch Home situated on a mature fenced lot. Home features 3 Bedrooms, 1.5 Baths & Finished Basement. Bright living room w/Bay Window & Wood flooring. Kitchen W/ Beautiful Oak Cabinets, Wood Flooring & Eating Area. All Appliances included. Full Basement w/Finished Rec Room, Wood Burning Franklin Stove and 1/2 Bath. Great Closet space and Storage... PRIVATE BACK YARD....W/Concrete Patio, Natural Gas Grill, 6' White Vinyl Fence, Storage Shed & A 18' Round Pool W/A 3 year Old liner. Pool hasn't been open in 2 years SOLD AS/IS. Home has Updated Windows. Roof & Siding are 3 years Old. GREAT HOME SELLERS CONVEY HOME ALSO AS/IS..... THIS HOME IS NOT IN THE SEASONS FOUR ASSOCIATION. NO DUES. IT'S A EXCEMPT LOT. Quick CLOSE..
Location
State IL
County Du Page
Area Keeneyville / Roselle
Rooms
Basement Full
Interior
Interior Features Wood Laminate Floors, Dining Combo
Heating Natural Gas, Forced Air
Cooling Central Air
Fireplaces Number 1
Fireplaces Type Gas Log, Gas Starter, Heatilator, Free Standing
Equipment Humidifier, TV-Dish, CO Detectors, Ceiling Fan(s), Fan-Attic Exhaust, Sump Pump, Air Purifier
Fireplace Y
Appliance Range, Microwave, Dishwasher, Refrigerator, Washer, Dryer, Disposal, Gas Oven
Laundry In Unit
Exterior
Exterior Feature Deck, Patio, Above Ground Pool, Storms/Screens, Outdoor Grill
Parking Features Attached
Garage Spaces 1.0
Community Features Pool, Curbs, Sidewalks, Street Lights, Street Paved
Roof Type Asphalt
Building
Lot Description Fenced Yard, Landscaped, Wooded, Mature Trees, Outdoor Lighting, Sidewalks, Streetlights
Sewer Public Sewer
Water Lake Michigan
New Construction false
Schools
Elementary Schools Erickson Elementary School
Middle Schools Westfield Middle School
High Schools Lake Park High School
School District 13 , 13, 108
Others
HOA Fee Include None
Ownership Fee Simple
Special Listing Condition None
Read Less
Want to know what your home might be worth? Contact us for a FREE valuation!

Our team is ready to help you sell your home for the highest possible price ASAP

© 2024 Listings courtesy of MRED as distributed by MLS GRID. All Rights Reserved.
Bought with Austin Hedley • Keller Williams Success Realty

GET MORE INFORMATION





