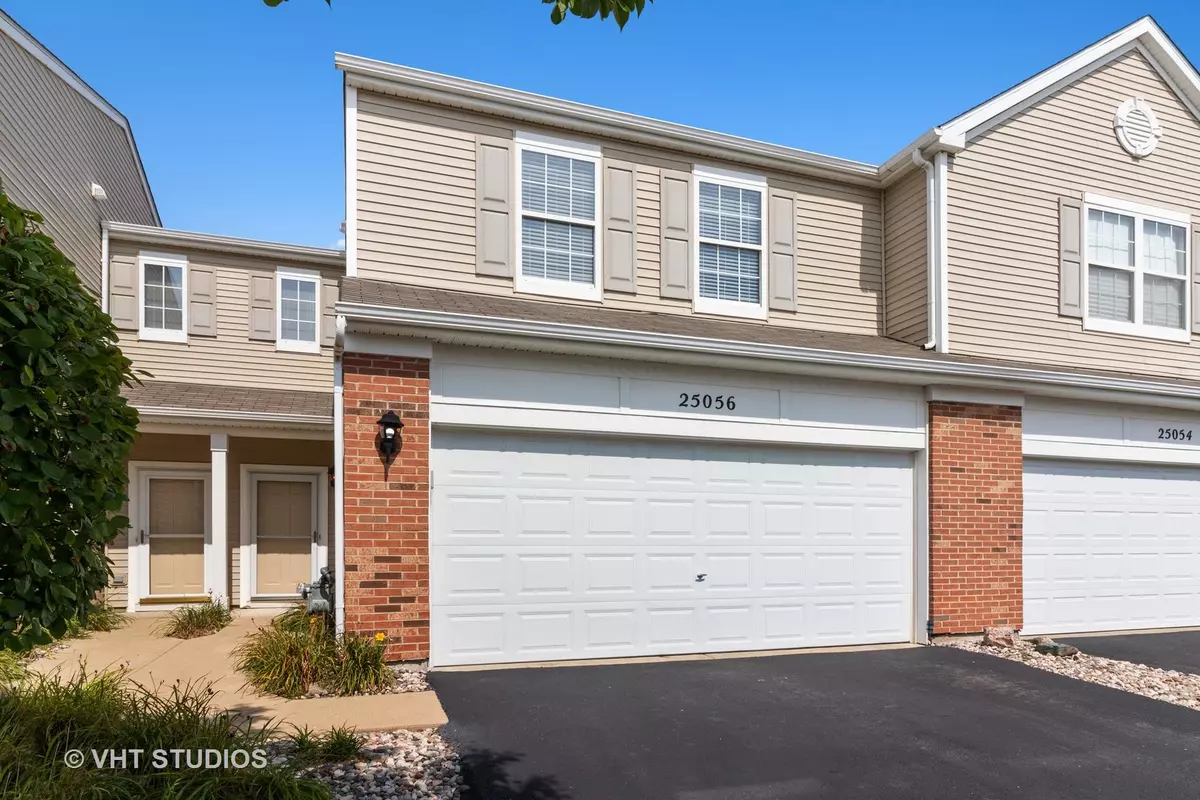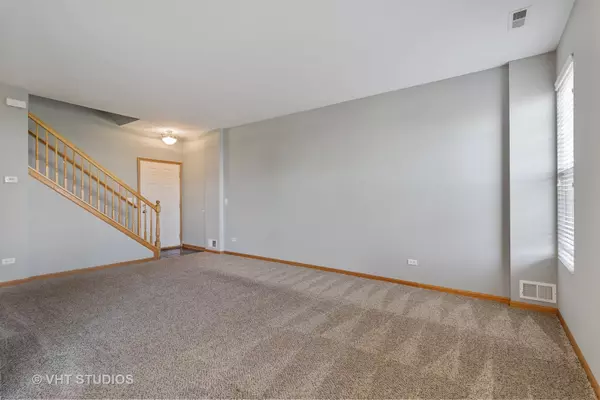$156,000
$159,000
1.9%For more information regarding the value of a property, please contact us for a free consultation.
25056 CLARE CIR Manhattan, IL 60442
2 Beds
1.5 Baths
1,611 SqFt
Key Details
Sold Price $156,000
Property Type Townhouse
Sub Type Townhouse-2 Story
Listing Status Sold
Purchase Type For Sale
Square Footage 1,611 sqft
Price per Sqft $96
Subdivision Brookstone Springs
MLS Listing ID 10572412
Sold Date 12/16/19
Bedrooms 2
Full Baths 1
Half Baths 1
Year Built 2006
Annual Tax Amount $5,354
Tax Year 2018
Lot Dimensions 26X56X26X56
Property Description
Turn-key & super sunny townhome featuring 2beds, 1.5 baths + MASSIVE LOFT/ family room & attached 2 car garage. Large living room partially open to kitchen & defined dining area that leads to patio & lush shared backyard. Kitchen has 42" maples cabinets, stainless steel appliances & tile backsplash. Powder room on main living level. Second floor has 2 bedrooms + loft/family room & laundry room w/side-by-side washer/dryer. Large master suite with walk-in-closet. Nicely updated bathroom with tub/shower combo & new tile flooring. New carpet & paint throughout. Desirable Manhattan location!
Location
State IL
County Will
Area Manhattan/Wilton Center
Rooms
Basement None
Interior
Heating Natural Gas, Forced Air
Cooling Central Air
Equipment Water-Softener Owned, TV-Dish, Ceiling Fan(s)
Fireplace N
Appliance Range, Microwave, Dishwasher, Refrigerator, Washer, Dryer, Disposal
Exterior
Parking Features Attached
Garage Spaces 2.0
Building
Story 2
Sewer Public Sewer
Water Community Well
New Construction false
Schools
High Schools Lincoln-Way Central High School
School District 114 , 114, 210
Others
HOA Fee Include None
Ownership Fee Simple
Special Listing Condition None
Pets Allowed Cats OK, Dogs OK
Read Less
Want to know what your home might be worth? Contact us for a FREE valuation!

Our team is ready to help you sell your home for the highest possible price ASAP

© 2024 Listings courtesy of MRED as distributed by MLS GRID. All Rights Reserved.
Bought with Dean Bisconti • RE/MAX Professionals Select

GET MORE INFORMATION





