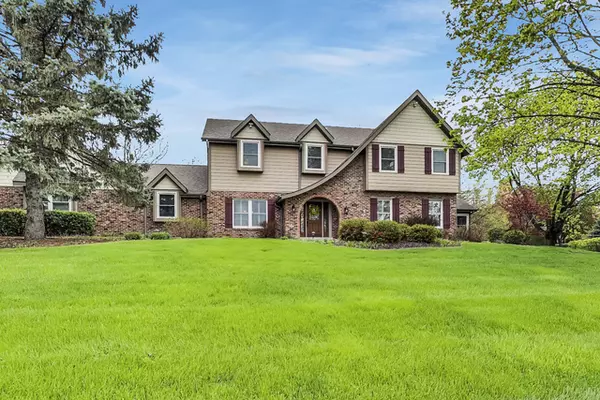$470,000
$499,900
6.0%For more information regarding the value of a property, please contact us for a free consultation.
23560 W Juniper LN Deer Park, IL 60010
4 Beds
3 Baths
3,008 SqFt
Key Details
Sold Price $470,000
Property Type Single Family Home
Sub Type Detached Single
Listing Status Sold
Purchase Type For Sale
Square Footage 3,008 sqft
Price per Sqft $156
Subdivision Deer Lake Meadows
MLS Listing ID 10561846
Sold Date 12/18/19
Style Traditional
Bedrooms 4
Full Baths 3
HOA Fees $10/ann
Year Built 1982
Annual Tax Amount $12,017
Tax Year 2017
Lot Size 0.911 Acres
Lot Dimensions 230 X 88 X 122 X 99 X 113 X 162
Property Description
Owner's pride shows through in the meticulously maintained Deer Park home. Modern open concept farmhouse with formal and casual living spaces is a breath of fresh air! Floorplan that flows easily throughout and easily works with buyer demands for either main level living or maintaining bedrooms on second level. Gourmet kitchen w/4-burner gas range, Miele dishwasher, tumbled marble backsplash, farm sink and breakfast island. Office on main floor with full bath adjacent could transition for a main level bedroom if necessary. Cozy family room with fireplace flows effortlessly into gorgeous three-season porch with vaulted cedar planked ceiling / skylights and exterior access to private deck with mature landscaping and trees! Finished lower level with lots of room to play plus lots or storage! This home has so many NEW features - driveway, siding, gutters/windows and Hardie plank siding. Barrington 220 schools; minutes to Metra, Deer Park shopping & dining, expressways & parks!
Location
State IL
County Lake
Area Barrington Area
Rooms
Basement Partial
Interior
Interior Features Vaulted/Cathedral Ceilings, Skylight(s), Hardwood Floors, First Floor Bedroom, First Floor Laundry, First Floor Full Bath
Heating Natural Gas, Forced Air
Cooling Central Air
Fireplaces Number 1
Fireplaces Type Wood Burning, Attached Fireplace Doors/Screen, Gas Log, Gas Starter
Equipment Humidifier, Water-Softener Owned, TV-Cable, Ceiling Fan(s), Sump Pump, Air Purifier, Backup Sump Pump;, Radon Mitigation System
Fireplace Y
Appliance Range, Microwave, Dishwasher, Refrigerator, Bar Fridge, Washer, Dryer, Stainless Steel Appliance(s), Wine Refrigerator, Range Hood
Exterior
Exterior Feature Deck, Porch, Dog Run, Storms/Screens
Parking Features Attached
Garage Spaces 2.5
Community Features Street Paved
Roof Type Asphalt
Building
Lot Description Corner Lot, Cul-De-Sac
Sewer Septic-Private
Water Private Well
New Construction false
Schools
Elementary Schools Arnett C Lines Elementary School
Middle Schools Barrington Middle School-Prairie
High Schools Barrington High School
School District 220 , 220, 220
Others
HOA Fee Include Insurance,Other
Ownership Fee Simple w/ HO Assn.
Special Listing Condition None
Read Less
Want to know what your home might be worth? Contact us for a FREE valuation!

Our team is ready to help you sell your home for the highest possible price ASAP

© 2024 Listings courtesy of MRED as distributed by MLS GRID. All Rights Reserved.
Bought with Martin Konsor • John Konsor Realty

GET MORE INFORMATION





