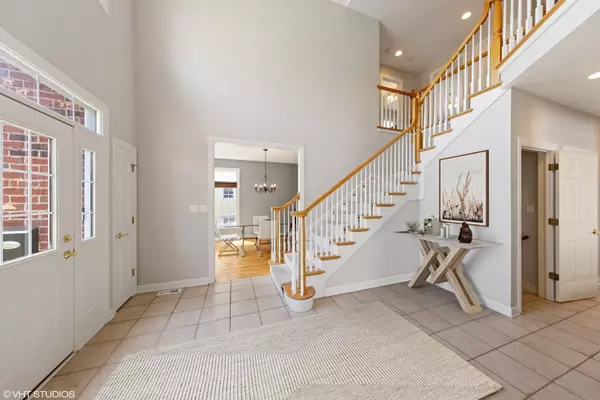$738,000
$735,000
0.4%For more information regarding the value of a property, please contact us for a free consultation.
4238 Garden AVE Western Springs, IL 60558
5 Beds
3.5 Baths
3,048 SqFt
Key Details
Sold Price $738,000
Property Type Single Family Home
Sub Type Detached Single
Listing Status Sold
Purchase Type For Sale
Square Footage 3,048 sqft
Price per Sqft $242
Subdivision Old Town
MLS Listing ID 11068941
Sold Date 07/12/21
Style Colonial
Bedrooms 5
Full Baths 3
Half Baths 1
Year Built 1999
Annual Tax Amount $16,540
Tax Year 2019
Lot Dimensions 50X131
Property Description
Walk to Laidlaw elementary, the pool, the park district, the train and the quaint and bustling town of Western Springs from this stately 1999 built brick home! This house offers 4 spacious bedrooms, including huge master closet and bathroom. The first floor has a fantastic floor plan that features an open floor plan, office and main level laundry room. Huge basement with extra bedroom, full bath, never-been-used bar, has luxury vinyl tile floor and is ready for entertaining!! Looking to relax at home? Relax in the basement sauna. Bonus! Seller offering credit for a bar counter top and for deck maintenance of $3,500. Very COVID careful family asks for showings at specific times and asks all to wear fresh booties, sanitize and wear masks.
Location
State IL
County Cook
Area Western Springs
Rooms
Basement Full
Interior
Interior Features Sauna/Steam Room, Bar-Dry, First Floor Laundry, Walk-In Closet(s), Ceilings - 9 Foot
Heating Natural Gas, Forced Air
Cooling Central Air
Fireplaces Number 1
Fireplaces Type Gas Log
Fireplace Y
Appliance Range, Microwave, Dishwasher, Refrigerator, Washer, Dryer, Disposal, Stainless Steel Appliance(s), Range Hood
Exterior
Exterior Feature Deck
Parking Features Detached
Garage Spaces 2.0
Community Features Park, Tennis Court(s)
Roof Type Asphalt
Building
Sewer Public Sewer
Water Community Well
New Construction false
Schools
Elementary Schools John Laidlaw Elementary School
Middle Schools Mcclure Junior High School
High Schools Lyons Twp High School
School District 101 , 101, 204
Others
HOA Fee Include None
Ownership Fee Simple
Special Listing Condition None
Read Less
Want to know what your home might be worth? Contact us for a FREE valuation!

Our team is ready to help you sell your home for the highest possible price ASAP

© 2024 Listings courtesy of MRED as distributed by MLS GRID. All Rights Reserved.
Bought with Deidre Rudich • d'aprile properties

GET MORE INFORMATION





