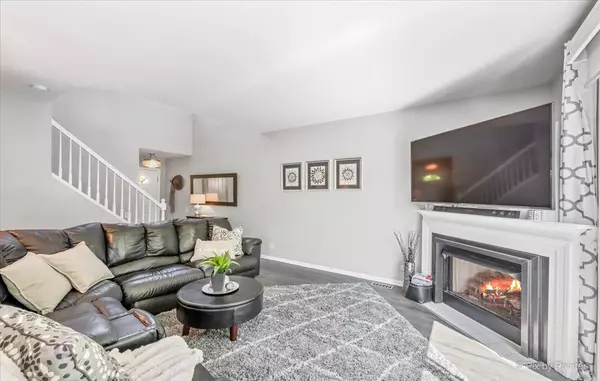$240,500
$240,000
0.2%For more information regarding the value of a property, please contact us for a free consultation.
1629 Spaulding RD #1629 Bartlett, IL 60103
2 Beds
2.5 Baths
1,560 SqFt
Key Details
Sold Price $240,500
Property Type Condo
Sub Type Condo
Listing Status Sold
Purchase Type For Sale
Square Footage 1,560 sqft
Price per Sqft $154
Subdivision Amber Grove
MLS Listing ID 11105134
Sold Date 07/16/21
Bedrooms 2
Full Baths 2
Half Baths 1
HOA Fees $249/mo
Rental Info Yes
Year Built 1995
Annual Tax Amount $5,956
Tax Year 2019
Lot Dimensions COMMON
Property Description
Gorgeous condo with new vinyl plank flooring throughout the first floor in a beautiful grey tone. Kitchen with white cabinets, brushed nickel hardware and newer stainless steel appliances. Dishwasher, Refrigerator and microwave 2018. Custom designer window treatments in all the rooms. Spacious family room with corner fireplace and new white mantel. Home is painted in a soft grey color. 6 Panel white doors. Master Bedroom with vaulted ceiling, walk in closet and a Master bath. Large loft would be great for an office or play room. Dining area with large window and views of mature trees. Awesome custom brick paver patio. Very private yard. Home is close to Rt 59, Bartlett Train station, shopping and restaurants. You will fall in love with this home as soon as you walk in. So well maintained, updated and decorated. Impressive!
Location
State IL
County Cook
Area Bartlett
Rooms
Basement None
Interior
Interior Features Vaulted/Cathedral Ceilings, Second Floor Laundry, Laundry Hook-Up in Unit, Walk-In Closet(s)
Heating Forced Air
Cooling Central Air
Fireplaces Number 1
Fireplaces Type Gas Log, Gas Starter
Equipment TV-Cable, CO Detectors, Ceiling Fan(s)
Fireplace Y
Appliance Range, Microwave, Dishwasher, High End Refrigerator, Washer, Dryer, Stainless Steel Appliance(s)
Laundry Gas Dryer Hookup, In Unit
Exterior
Exterior Feature Brick Paver Patio
Parking Features Attached
Garage Spaces 2.0
Roof Type Asphalt
Building
Story 2
Sewer Public Sewer
Water Lake Michigan
New Construction false
Schools
Elementary Schools Liberty Elementary School
Middle Schools Kenyon Woods Middle School
High Schools South Elgin High School
School District 46 , 46, 46
Others
HOA Fee Include Insurance,Exterior Maintenance,Lawn Care,Scavenger,Snow Removal
Ownership Condo
Special Listing Condition None
Pets Allowed Cats OK, Dogs OK
Read Less
Want to know what your home might be worth? Contact us for a FREE valuation!

Our team is ready to help you sell your home for the highest possible price ASAP

© 2024 Listings courtesy of MRED as distributed by MLS GRID. All Rights Reserved.
Bought with Armando Ruiz • Keller Williams Infinity

GET MORE INFORMATION





