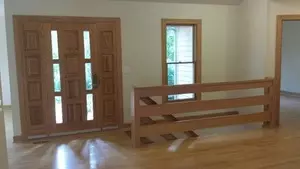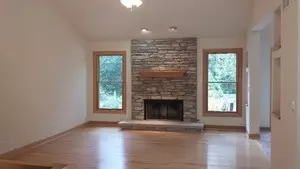$293,750
$307,500
4.5%For more information regarding the value of a property, please contact us for a free consultation.
5714 TOMLINSON DR Mchenry, IL 60050
4 Beds
3.5 Baths
1,995 SqFt
Key Details
Sold Price $293,750
Property Type Single Family Home
Sub Type Detached Single
Listing Status Sold
Purchase Type For Sale
Square Footage 1,995 sqft
Price per Sqft $147
Subdivision Martin Woods
MLS Listing ID 10573769
Sold Date 02/21/20
Style Ranch
Bedrooms 4
Full Baths 3
Half Baths 1
Year Built 2000
Annual Tax Amount $10,647
Tax Year 2018
Lot Size 0.899 Acres
Lot Dimensions 149 X 221 X 221 X 223
Property Description
ABSOLUTELY SOLIDLY BUILT! HIGH END AND CUSTOM FINISHES THROUGHOUT INCLUDE DORN BRACHT & GROHE FIXTURES, SUB ZERO REFRIGERATOR, 5 STAR GAS & ELECTRIC 6 BURNER OVEN, PELLA WINDOWS & DOORS, SOLID 6 PANEL DOORS, WIDE TRIM! MAPLE CABINETS! GRANITE COUNTERTOP! HARDWOOD FLOORING! CATHEDRAL CEILINGS! FULL FINISHED WALKOUT BASEMENT HAS COPPER WET BAR WITH REFRIG & DISHWASHER, OFFICE, EXERCISE ROOM, CEDAR CLOSETS, AND A FULL BATHROOM! PRIVATE MASTER BEDROOM WITH LARGE WALK IN CEDAR CLOSET! TWO STONE FIREPLACES! TWO ZONED HEATING & AIR! HARD WIRED FOR INVISIBLE PET FENCE. LIGHTING ON AND AROUND PATIOS! NEW HEAT & A/C IN 2016.
Location
State IL
County Mc Henry
Area Holiday Hills / Johnsburg / Mchenry / Lakemoor / Mccullom Lake / Sunnyside / Ringwood
Rooms
Basement Full, Walkout
Interior
Interior Features Vaulted/Cathedral Ceilings, Hardwood Floors, First Floor Bedroom, In-Law Arrangement, First Floor Laundry, First Floor Full Bath
Heating Natural Gas, Forced Air, Sep Heating Systems - 2+, Indv Controls, Zoned
Cooling Central Air
Fireplaces Number 2
Fireplaces Type Wood Burning Stove, Gas Log, Gas Starter
Equipment TV-Cable, Security System, CO Detectors, Ceiling Fan(s), Sump Pump
Fireplace Y
Exterior
Exterior Feature Deck, Porch, Brick Paver Patio, Storms/Screens
Parking Features Attached
Garage Spaces 3.0
Community Features Street Lights, Street Paved
Roof Type Asphalt
Building
Lot Description Irregular Lot, Landscaped, Wooded
Sewer Septic-Private
Water Private Well
New Construction false
Schools
Elementary Schools Valley View Elementary School
Middle Schools Parkland Middle School
High Schools Mchenry High School-West Campus
School District 15 , 15, 156
Others
HOA Fee Include None
Ownership Fee Simple
Special Listing Condition None
Read Less
Want to know what your home might be worth? Contact us for a FREE valuation!

Our team is ready to help you sell your home for the highest possible price ASAP

© 2024 Listings courtesy of MRED as distributed by MLS GRID. All Rights Reserved.
Bought with Dawn Bremer • Keller Williams North Shore West

GET MORE INFORMATION





