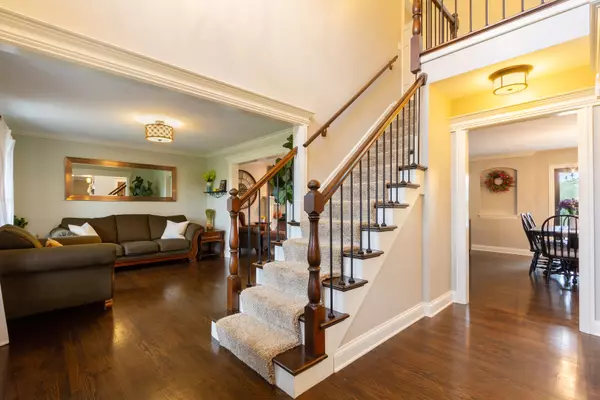$485,000
$470,000
3.2%For more information regarding the value of a property, please contact us for a free consultation.
41W884 S Bowgren CIR Elburn, IL 60119
5 Beds
2.5 Baths
2,850 SqFt
Key Details
Sold Price $485,000
Property Type Single Family Home
Sub Type Detached Single
Listing Status Sold
Purchase Type For Sale
Square Footage 2,850 sqft
Price per Sqft $170
Subdivision Sunset Villa Estates
MLS Listing ID 11102800
Sold Date 07/19/21
Style Colonial,Farmhouse
Bedrooms 5
Full Baths 2
Half Baths 1
Year Built 1997
Annual Tax Amount $9,260
Tax Year 2020
Lot Size 1.280 Acres
Lot Dimensions 55588
Property Description
YOU'VE FOUND THE ONE! ~ This custom built modern farmhouse has been completely updated from top to bottom, inside and out, with high quality finishes and thoughtful design. Picturesque setting on over an acre, in a beautiful established neighborhood. Grand two-story foyer welcomes you home, where you will be met with gorgeous Java Oak hardwood floors, and upgraded trim & crown molding. Beautifully remodeled chefs kitchen boasts tall white cabinets with crown molding, under-cabinet lighting, granite countertops, glass tile backsplash, farmhouse sink, stainless steel appliances, large island/breakfast bar with seating, and separate eating area with table space. Family room showcases a gorgeous wood-burning fireplace. Separate formal dining room, and formal living room. Den can function as a first-floor 5th bedroom. First-floor laundry room has a laundry chute from upstairs! A gorgeous updated half bath completes the main floor. Upstairs, the impressive master suite features a tray ceiling, huge walk-in closet, and STUNNING luxuriously designed master bath with double sink vanity, soaking tub beneath a skylight, and large step-in shower with intricate tilework and bench. 2nd bedroom is accented by wainscoting, 3rd bedroom features crown molding, and 4th bedroom has a vaulted ceiling. Bedrooms 2 and 4 have a desk nook. Remodeled full hall bath with skylight, double sink vanity, beautifully tiled tub/shower, and nook for makeup vanity. New, high quality carpeting throughout the second floor. Partially finished walkable attic with tons of storage space. Full basement offers more potential living space, and includes a plumbing rough-in for a future bath. Attached 2.5 car side-load garage has been recently finished. New roof in 2015. Large private backyard features a massive brick paver patio with attached gas grill, a stone firepit, invisible fence, a park-like playground, and tons of green space ~ making this yard perfect for relaxing and entertaining! Idyllic views year round with the surrounding trees and greenery. No neighbors directly across. Great quiet countryside location, yet only minutes from shopping, dining, entertainment, and the Metra! Just steps to the Harley Woods Nature Preserve. Highly rated St. Charles schools! This stunning property is a dream come true... WELCOME HOME!!
Location
State IL
County Kane
Area Elburn
Rooms
Basement Partial
Interior
Interior Features Vaulted/Cathedral Ceilings, Skylight(s), Hardwood Floors, First Floor Bedroom, First Floor Laundry, Walk-In Closet(s), Open Floorplan, Some Carpeting, Granite Counters, Separate Dining Room
Heating Natural Gas, Forced Air
Cooling Central Air
Fireplaces Number 1
Fireplaces Type Wood Burning, Gas Starter
Equipment Water-Softener Owned, Central Vacuum, CO Detectors, Ceiling Fan(s), Sump Pump
Fireplace Y
Appliance Range, Microwave, Dishwasher, Refrigerator, Washer, Dryer
Laundry Laundry Chute, Sink
Exterior
Exterior Feature Porch, Brick Paver Patio, Storms/Screens, Fire Pit, Invisible Fence
Parking Features Attached
Garage Spaces 2.5
Community Features Street Paved
Roof Type Asphalt
Building
Lot Description Landscaped, Fence-Invisible Pet
Sewer Septic-Private
Water Private Well
New Construction false
Schools
Elementary Schools Wasco Elementary School
Middle Schools Thompson Middle School
High Schools St Charles North High School
School District 303 , 303, 303
Others
HOA Fee Include None
Ownership Fee Simple
Special Listing Condition None
Read Less
Want to know what your home might be worth? Contact us for a FREE valuation!

Our team is ready to help you sell your home for the highest possible price ASAP

© 2024 Listings courtesy of MRED as distributed by MLS GRID. All Rights Reserved.
Bought with Andrea Lee Sullivan • Keller Williams North Shore West

GET MORE INFORMATION





