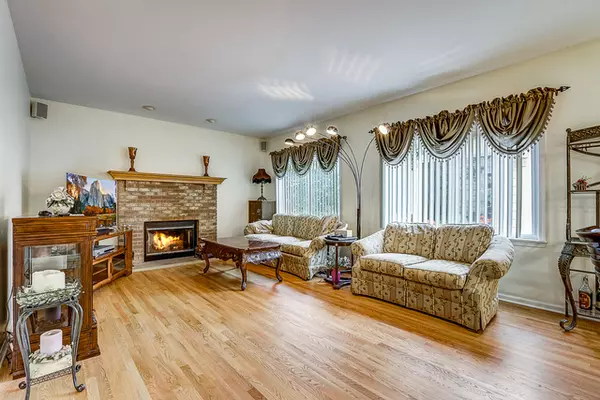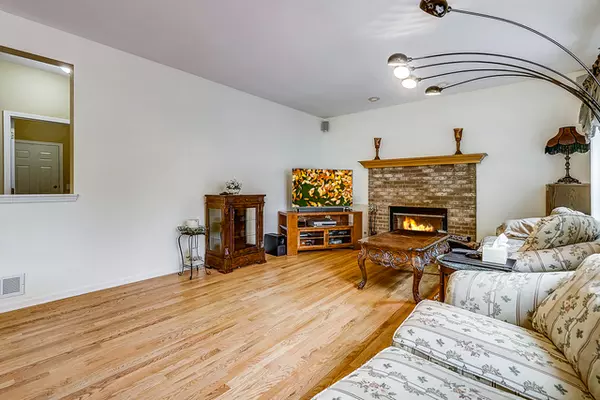$325,000
$339,999
4.4%For more information regarding the value of a property, please contact us for a free consultation.
1499 Sutton CIR Wauconda, IL 60084
4 Beds
4 Baths
2,906 SqFt
Key Details
Sold Price $325,000
Property Type Single Family Home
Sub Type Detached Single
Listing Status Sold
Purchase Type For Sale
Square Footage 2,906 sqft
Price per Sqft $111
Subdivision Apple Country Estates
MLS Listing ID 10611379
Sold Date 06/12/20
Bedrooms 4
Full Baths 4
HOA Fees $21/ann
Year Built 2001
Annual Tax Amount $11,098
Tax Year 2018
Lot Size 10,890 Sqft
Lot Dimensions 90 X 122 X 90 X 112
Property Description
Space, space & more space! Great curb appeal and a 3 car heated garage are just the beginning. The grand two story foyer makes a wonderful first impression. Notice the gleaming hardwood floors! The large kitchen with 42" custom cherry cabinets, granite counter tops & new stainless steel appliances. The kitchen opens to the large family room. The first floor offers a den that could be used as a bedroom and a first floor full bathroom. The formal living room and dining room are perfect for large gatherings. The second floor master bedroom with vaulted ceilings and cozy fireplace. The master bathroom has 2 sinks and separate shower and bath tub. Two more good sized bedrooms upstairs and an open loft area that could be converted into another bedroom. Full finished basement with a bedroom and full bathroom. Great rec room space. Check out the huge deck and gazebo off the rear of the house. Great value in a top school district. A true must see!! Check out the 3D scan for a virtual tour!
Location
State IL
County Lake
Area Wauconda
Rooms
Basement Full
Interior
Interior Features Vaulted/Cathedral Ceilings, Skylight(s), Hardwood Floors, First Floor Laundry, First Floor Full Bath
Heating Natural Gas, Forced Air
Cooling Central Air
Fireplaces Number 2
Fireplaces Type Wood Burning, Gas Starter
Fireplace Y
Appliance Double Oven, Microwave, Dishwasher, High End Refrigerator, Freezer, Washer, Dryer, Disposal, Stainless Steel Appliance(s), Cooktop
Laundry Gas Dryer Hookup, Electric Dryer Hookup, Laundry Closet
Exterior
Exterior Feature Deck, Porch, Hot Tub, Brick Paver Patio
Parking Features Attached
Garage Spaces 3.0
Community Features Horse-Riding Trails, Lake, Curbs, Street Lights, Street Paved
Roof Type Asphalt
Building
Sewer Public Sewer
Water Public
New Construction false
Schools
Elementary Schools Fremont Elementary School
Middle Schools Fremont Middle School
High Schools Mundelein Cons High School
School District 79 , 79, 120
Others
HOA Fee Include Insurance
Ownership Fee Simple
Special Listing Condition None
Read Less
Want to know what your home might be worth? Contact us for a FREE valuation!

Our team is ready to help you sell your home for the highest possible price ASAP

© 2024 Listings courtesy of MRED as distributed by MLS GRID. All Rights Reserved.
Bought with Sandra Giron • RESIDENTIAL PRO LLC

GET MORE INFORMATION





