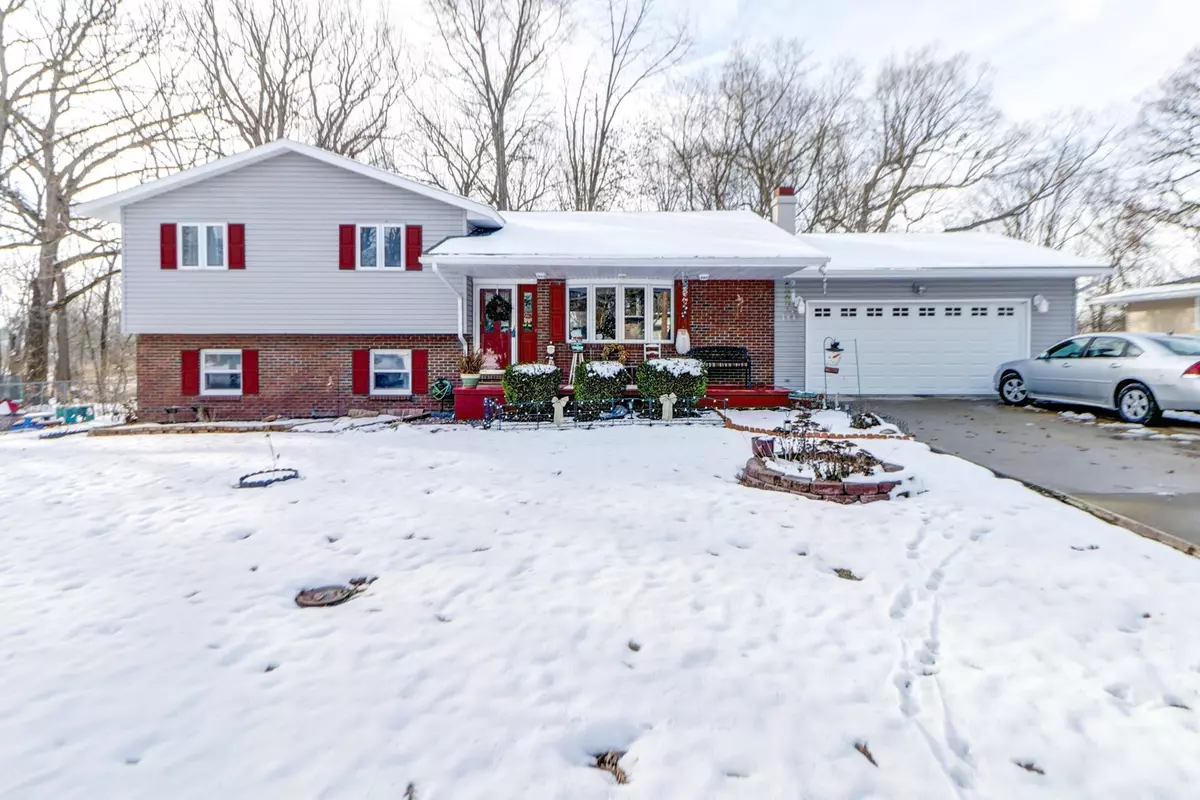$155,000
$159,900
3.1%For more information regarding the value of a property, please contact us for a free consultation.
106 Hawthorne DR Villa Grove, IL 61956
4 Beds
2.5 Baths
1,868 SqFt
Key Details
Sold Price $155,000
Property Type Single Family Home
Sub Type Detached Single
Listing Status Sold
Purchase Type For Sale
Square Footage 1,868 sqft
Price per Sqft $82
Subdivision Country Club
MLS Listing ID 10597114
Sold Date 03/30/20
Style Traditional,Tri-Level
Bedrooms 4
Full Baths 2
Half Baths 1
Year Built 1997
Annual Tax Amount $2,829
Tax Year 2018
Lot Size 0.310 Acres
Lot Dimensions 110X135
Property Description
Located in the Country Club Subdivision, this recently remodeled and well maintained 4 bedroom, 2.5 bath, 2 car garage split level home has great features you can enjoy. From the separation of space inside to the relaxing features of a covered front porch and rear deck which overlooks mature trees and a pond. As you enter, the spacious living room has a large bay window to bring in the sunrise and reflect off the gleaming wood floors. The gas log fireplace has space above for the TV to create a great focal point of the room. The living room opens to the dining room leading to the rear deck and overlooking the spacious and private back yard. The kitchen has inset ceiling lights, two eat-in breakfast bars, custom oak cabinets and stainless steel appliances. Upstairs you will find 3 bedrooms and a full bath. The lower level was converted into an amazing 19x13 Master bedroom suite and Master bath with a dual sink vanity, separate tub and custom tiled shower. The spacious laundry room is in the lower level and has a half bath for guest. This home is a must see. Schedule your appointment today.
Location
State IL
County Douglas
Area Arcola / Arthur / Atwood / Bourbon / Camargo / Garrett / Ivesdale / Murdock / Neoga / Newman / Oakland / Pesotum / Philo / Sadorus / Tolono / Tuscola / Villa Grove / Westfield
Rooms
Basement None
Interior
Interior Features Hardwood Floors, Wood Laminate Floors
Heating Natural Gas, Forced Air
Cooling Central Air
Fireplaces Number 1
Fireplaces Type Gas Log
Equipment Central Vacuum
Fireplace Y
Appliance Range, Dishwasher, Refrigerator, Disposal, Stainless Steel Appliance(s)
Exterior
Exterior Feature Deck, Porch
Parking Features Attached
Garage Spaces 2.5
Community Features Street Paved
Roof Type Asphalt
Building
Lot Description Pond(s), River Front, Wooded, Mature Trees
Sewer Public Sewer
Water Public
New Construction false
Schools
Elementary Schools Villa Grove Elementary School
Middle Schools Villa Grove Junior High School
High Schools Villa Grove High School
School District 302 , 302, 302
Others
HOA Fee Include None
Ownership Fee Simple
Special Listing Condition None
Read Less
Want to know what your home might be worth? Contact us for a FREE valuation!

Our team is ready to help you sell your home for the highest possible price ASAP

© 2024 Listings courtesy of MRED as distributed by MLS GRID. All Rights Reserved.
Bought with Jennifer Snodsmith • KELLER WILLIAMS-TREC

GET MORE INFORMATION





