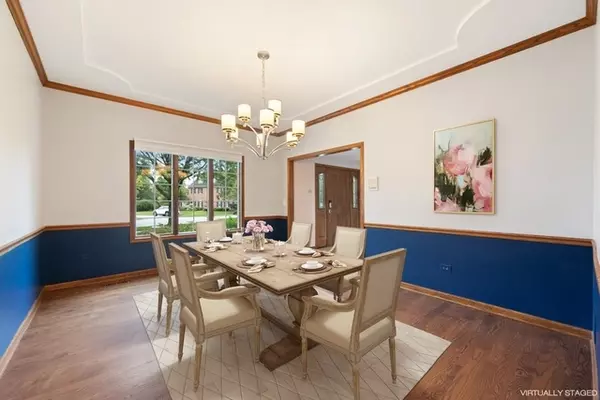$555,000
$599,000
7.3%For more information regarding the value of a property, please contact us for a free consultation.
2272 Sable Oaks DR Naperville, IL 60564
5 Beds
4.5 Baths
4,910 SqFt
Key Details
Sold Price $555,000
Property Type Single Family Home
Sub Type Detached Single
Listing Status Sold
Purchase Type For Sale
Square Footage 4,910 sqft
Price per Sqft $113
Subdivision White Eagle
MLS Listing ID 10600517
Sold Date 01/31/20
Style Traditional
Bedrooms 5
Full Baths 4
Half Baths 1
Year Built 1992
Annual Tax Amount $17,421
Tax Year 2018
Lot Size 0.490 Acres
Lot Dimensions 97X137X140X146X60
Property Description
COME HOME to luxe living overlooking White Eagle Country Club! This magnificent home has gleaming hardwood floors, updated kitchen and baths, and a beautiful new deck. There are five bedrooms (two master suites), four full baths and a powder room, great room, library, rec room, media room, and a three car garage. Shows like a model, move right in. Live large in this award winning community recognized for its excellent schools and outstanding quality of life. Recently named the best city to live in Illinois. Naperville.*** Original buyers' mortgage did not happen. Use our man and it will be smooth sailing.
Location
State IL
County Will
Area Naperville
Rooms
Basement English
Interior
Interior Features Vaulted/Cathedral Ceilings, Bar-Wet, Hardwood Floors, First Floor Bedroom, In-Law Arrangement, First Floor Full Bath
Heating Natural Gas
Cooling Central Air
Fireplaces Number 1
Fireplaces Type Gas Log, Gas Starter
Equipment Security System, Intercom, Ceiling Fan(s), Sump Pump, Multiple Water Heaters
Fireplace Y
Appliance Double Oven, Microwave, Dishwasher, High End Refrigerator, Washer, Dryer, Disposal, Stainless Steel Appliance(s), Cooktop
Exterior
Parking Features Attached
Garage Spaces 3.0
Roof Type Shake
Building
Sewer Public Sewer
Water Lake Michigan
New Construction false
Schools
Elementary Schools White Eagle Elementary School
Middle Schools Scullen Middle School
High Schools Waubonsie Valley High School
School District 204 , 204, 204
Others
HOA Fee Include None
Ownership Fee Simple w/ HO Assn.
Special Listing Condition List Broker Must Accompany
Read Less
Want to know what your home might be worth? Contact us for a FREE valuation!

Our team is ready to help you sell your home for the highest possible price ASAP

© 2024 Listings courtesy of MRED as distributed by MLS GRID. All Rights Reserved.
Bought with Harun Ajmeri • United Real Estate - Chicago

GET MORE INFORMATION





