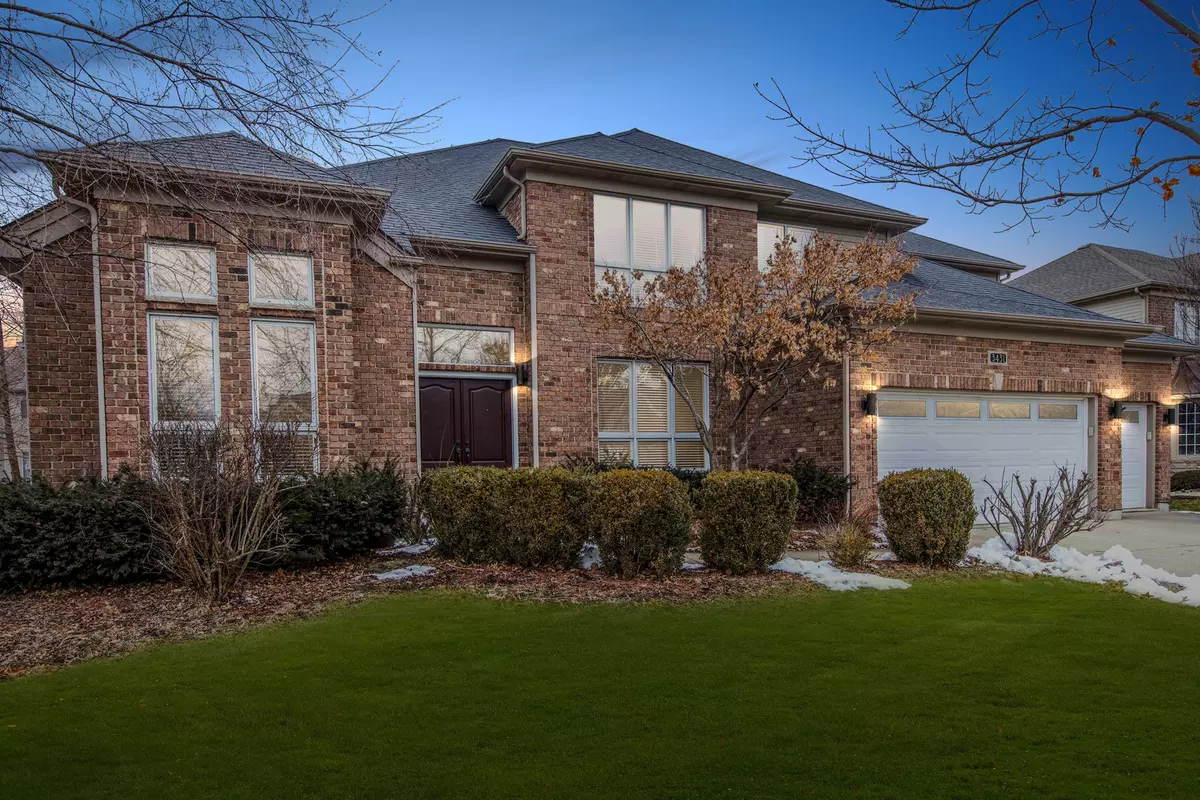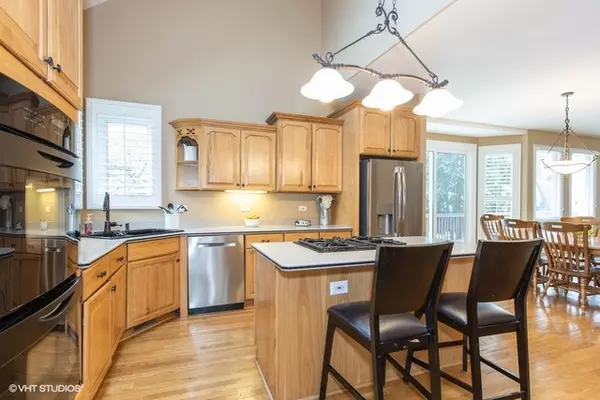$488,000
$499,000
2.2%For more information regarding the value of a property, please contact us for a free consultation.
3431 Redwing DR Naperville, IL 60564
4 Beds
4 Baths
3,218 SqFt
Key Details
Sold Price $488,000
Property Type Single Family Home
Sub Type Detached Single
Listing Status Sold
Purchase Type For Sale
Square Footage 3,218 sqft
Price per Sqft $151
Subdivision Tall Grass
MLS Listing ID 10636757
Sold Date 05/16/20
Style Traditional
Bedrooms 4
Full Baths 4
HOA Fees $59/ann
Year Built 2002
Annual Tax Amount $13,648
Tax Year 2018
Lot Size 0.260 Acres
Lot Dimensions 82X130
Property Description
ENCHANTING HOME WITH DRAMATIC 2 STORY FOYER, CURVED STAIRCASE & HARDWOOD FLOORS. FRESH PAINT THROUGHOUT & NEW CARPET INSTALLED! Gourmet Kitchen with abundant cabinet & counter space. Kitchen opens to large Family Room with brick fireplace. Spacious Dining Room with wainscoting & vaulted ceiling. First floor office with attached full bathroom would make a perfect in-law suite. Upstairs you'll find a luxurious Master Bedroom with second fireplace. The Master Bathroom was renovated in 2016 with white cabinetry featuring soft close drawers, granite & huge walk-in shower. Finished basement has Rec Room, Play Room area with chalkboard wall. Also in the basement is a Full Bathroom with shower & versatile bonus room! 2 NEWER A/C.
Location
State IL
County Will
Area Naperville
Rooms
Basement Full
Interior
Interior Features Vaulted/Cathedral Ceilings, Hardwood Floors, First Floor Bedroom, First Floor Laundry, First Floor Full Bath
Heating Natural Gas, Forced Air
Cooling Central Air
Fireplaces Number 2
Fireplace Y
Exterior
Exterior Feature Deck, Storms/Screens
Parking Features Attached
Garage Spaces 3.0
Community Features Clubhouse, Park, Pool, Tennis Court(s), Lake, Street Lights
Roof Type Asphalt
Building
Lot Description Fenced Yard
Sewer Public Sewer
Water Lake Michigan
New Construction false
Schools
Elementary Schools Fry Elementary School
Middle Schools Scullen Middle School
High Schools Waubonsie Valley High School
School District 204 , 204, 204
Others
HOA Fee Include Insurance,Clubhouse,Pool
Ownership Fee Simple w/ HO Assn.
Special Listing Condition None
Read Less
Want to know what your home might be worth? Contact us for a FREE valuation!

Our team is ready to help you sell your home for the highest possible price ASAP

© 2024 Listings courtesy of MRED as distributed by MLS GRID. All Rights Reserved.
Bought with Charles Schnuda • @properties

GET MORE INFORMATION





