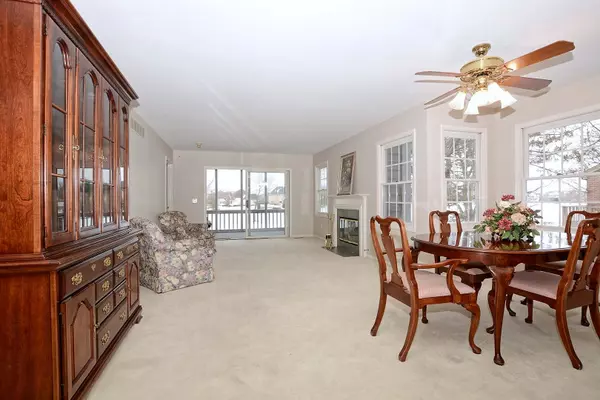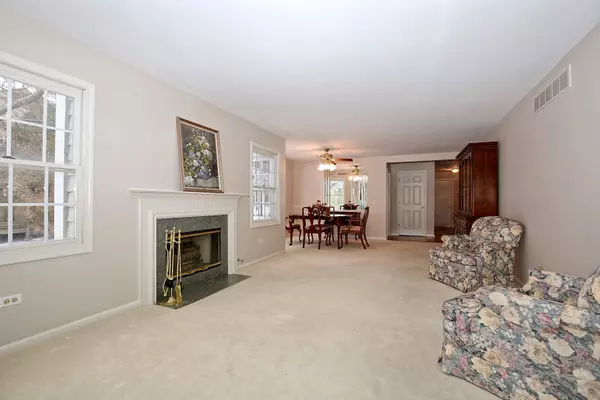$263,000
$272,900
3.6%For more information regarding the value of a property, please contact us for a free consultation.
1544 ABERDEEN CT Naperville, IL 60564
3 Beds
3 Baths
1,295 SqFt
Key Details
Sold Price $263,000
Property Type Townhouse
Sub Type Townhouse-Ranch
Listing Status Sold
Purchase Type For Sale
Square Footage 1,295 sqft
Price per Sqft $203
Subdivision White Eagle
MLS Listing ID 10624041
Sold Date 04/06/20
Bedrooms 3
Full Baths 3
HOA Fees $275/mo
Year Built 1993
Annual Tax Amount $5,834
Tax Year 2018
Lot Dimensions COMMON
Property Description
Rarely available 1st floor RANCH end unit with full finished lower level. Tucked away in the sought after Golf Villas in White Eagle and surrounded by mature trees, the screen porch provides the perfect setting to enjoy the beautiful golf course views. Home is great for entertaining with its dining room open to the large living room with gas fireplace and sliding glass doors to the porch. The master suite features a walk-in closet, private bath (Jacuzzi tub) with double sinks. The second bedrooms is being used as a den and has a large walk-in closet. The bright eat-in kitchen has cherry cabinets with granite counters. The additional 1,250 SQF finished English lower level with newer carpet and gas fireplace has a bedroom with wall of closets, family room with wet "bar" service area, a 1/2 bath, large laundry room and storage with workbench. Plus freshly painted with new furnace and water heater. The generous foyer leads to the attached garage. Close to shopping and restaurants. District 204 schools.
Location
State IL
County Du Page
Area Naperville
Rooms
Basement Full, English
Interior
Interior Features Bar-Wet, Hardwood Floors, First Floor Bedroom, First Floor Full Bath, Laundry Hook-Up in Unit
Heating Natural Gas
Cooling Central Air
Fireplaces Number 2
Fireplaces Type Gas Log, Gas Starter
Equipment TV-Cable, Security System, Ceiling Fan(s), Sump Pump
Fireplace Y
Appliance Range, Microwave, Dishwasher, Refrigerator, Bar Fridge, Washer, Dryer, Disposal
Exterior
Exterior Feature Porch Screened
Parking Features Attached
Garage Spaces 1.0
Amenities Available Park, Indoor Pool, Tennis Court(s)
Roof Type Asphalt
Building
Lot Description Corner Lot, Cul-De-Sac, Golf Course Lot, Landscaped, Wooded
Story 1
Sewer Public Sewer
Water Public
New Construction false
Schools
Elementary Schools White Eagle Elementary School
Middle Schools Still Middle School
High Schools Waubonsie Valley High School
School District 204 , 204, 204
Others
HOA Fee Include Water,Parking,Security,Clubhouse,Pool,Exterior Maintenance,Lawn Care,Snow Removal
Ownership Condo
Special Listing Condition None
Pets Allowed Cats OK, Dogs OK
Read Less
Want to know what your home might be worth? Contact us for a FREE valuation!

Our team is ready to help you sell your home for the highest possible price ASAP

© 2024 Listings courtesy of MRED as distributed by MLS GRID. All Rights Reserved.
Bought with Sherry Litherland • john greene, Realtor

GET MORE INFORMATION





