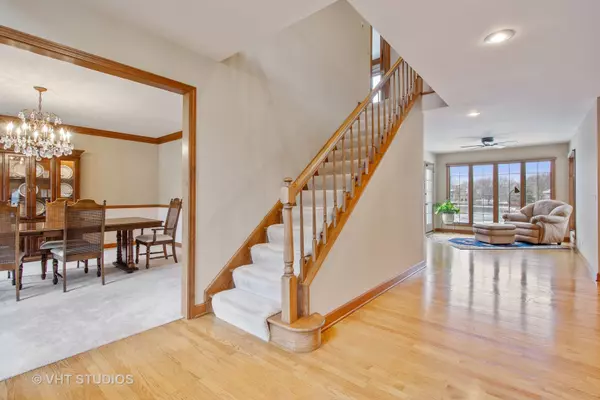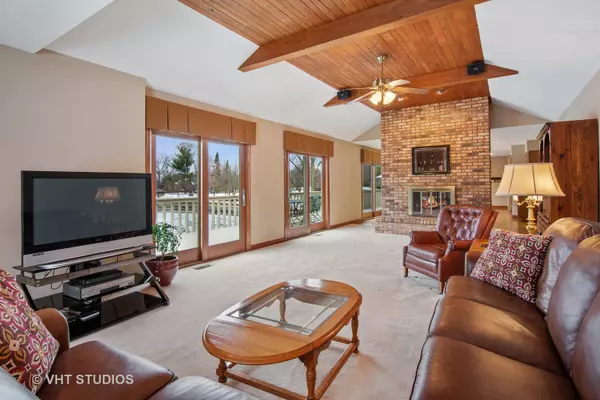$530,000
$575,000
7.8%For more information regarding the value of a property, please contact us for a free consultation.
20576 N Meadow LN Deer Park, IL 60010
5 Beds
4 Baths
4,307 SqFt
Key Details
Sold Price $530,000
Property Type Single Family Home
Sub Type Detached Single
Listing Status Sold
Purchase Type For Sale
Square Footage 4,307 sqft
Price per Sqft $123
Subdivision Deer Lake Meadows
MLS Listing ID 10611866
Sold Date 04/21/20
Bedrooms 5
Full Baths 3
Half Baths 2
HOA Fees $10/ann
Year Built 1984
Annual Tax Amount $18,323
Tax Year 2018
Lot Size 2.086 Acres
Lot Dimensions 347 X 418 X 260 X 255
Property Description
UPDATE: Taxes are being lowered! After a successful assessment appeal, taxes will decrease to $13,239.41. This includes both homeowner and senior exemptions. What an amazing value! LOWEST PRICE PER SQ FOOT (an unbelievable $133!) OF SIMILAR HOMES IN DEER PARK! (Criteria at least 4 bedrooms/3 car garage/Barrington Schools). Check out this stately waterfront home in Deer Lake Meadows! Set on over 2 acres, this offers 4300 sq ft above grade and another 2200 feet in the finished walk out basement. Meticulously maintained and in pristine condition, long-time owners have decided to downsize and this is your chance to make your own mark on a home. Why pay for updates that aren't to your liking? The big-ticket items like roof (2014) and HVAC (2017) are taken care of, making this a tremendous value on a price per square footage basis. You'll love the room sizes, the huge kitchen with double sided fireplace opening to the family room with volume ceiling, featuring stunning views of the lake from sliders in both rooms. So much to love about this house! The laundry room is huge, even providing that convenient powder room just off of the immaculate three car garage. The formal dining room and living room feature lots of windows, letting in natural light, with the living room opening via French doors to the first floor office- CAUTION: gorgeous views of the lake may make it hard to get much done :) There's also an additional powder room and a sitting room- perfect for relaxing with a good book. Upstairs are three large bedrooms, featuring generous closets, a dual vanity hall bath, plus the master bedroom with a large walk in closet and spacious bath featuring a soaking tub, shower, and dual sink vanity. Downstairs you'll love the wide open walk out basement with high ceilings, offering a large recreational space, a huge office room that could easily be made into a fifth bedroom, a full bath, and two big unfinished storage areas- one with a workbench area and rare double-door exterior access. Just sitting on the deck that runs the width of the back of the house, overlooking the water, will lower your blood pressure but fishing off of your dock sure wouldn't hurt, either. Big . . . Large . . . Generous . . . Spacious . . . I'm running out of adjectives! You'll just have to come see it yourself!
Location
State IL
County Lake
Area Barrington Area
Rooms
Basement Walkout
Interior
Interior Features Vaulted/Cathedral Ceilings, Hardwood Floors, First Floor Laundry, Walk-In Closet(s)
Heating Natural Gas, Forced Air, Sep Heating Systems - 2+, Zoned
Cooling Central Air, Zoned
Fireplaces Number 3
Fireplaces Type Double Sided, Gas Log, Gas Starter
Equipment Sump Pump
Fireplace Y
Appliance Microwave, Dishwasher, Refrigerator, Washer, Dryer, Disposal, Trash Compactor, Cooktop, Built-In Oven, Water Softener Owned
Exterior
Exterior Feature Deck
Parking Features Attached
Garage Spaces 3.0
Community Features Lake, Street Paved
Roof Type Shake
Building
Lot Description Lake Front, Water Rights, Water View
Sewer Septic-Private
Water Private Well
New Construction false
Schools
Elementary Schools Arnett C Lines Elementary School
Middle Schools Barrington Middle School-Prairie
High Schools Barrington High School
School District 220 , 220, 220
Others
HOA Fee Include None
Ownership Fee Simple
Special Listing Condition None
Read Less
Want to know what your home might be worth? Contact us for a FREE valuation!

Our team is ready to help you sell your home for the highest possible price ASAP

© 2024 Listings courtesy of MRED as distributed by MLS GRID. All Rights Reserved.
Bought with Angela Deadessis • @properties

GET MORE INFORMATION





