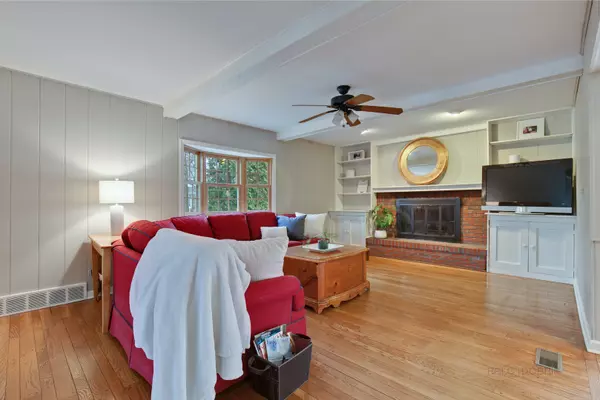$445,000
$454,900
2.2%For more information regarding the value of a property, please contact us for a free consultation.
1404 West Fork DR Lake Forest, IL 60045
4 Beds
2.5 Baths
2,708 SqFt
Key Details
Sold Price $445,000
Property Type Single Family Home
Sub Type Detached Single
Listing Status Sold
Purchase Type For Sale
Square Footage 2,708 sqft
Price per Sqft $164
Subdivision Percy Wilsons Fairway
MLS Listing ID 10648193
Sold Date 06/01/20
Style Colonial
Bedrooms 4
Full Baths 2
Half Baths 1
Year Built 1972
Annual Tax Amount $11,637
Tax Year 2018
Lot Size 1.290 Acres
Lot Dimensions 125X424X145X439
Property Description
Incredible value for 2700sf four bedroom home in Lake Forest. Back part of home was opened and expanded in 2001 creating open concept kitchen, breakfast room and family room. Enclosed large sunroom is located just off of breakfast room with adjacent pavers patio - perfect for grilling and taking in the views of the 1.29 acre setting. Large en suite master with massive walk in closet and huge bathroom with additional closet, soaking tub, separate shower and separate toilet room. Three additional perfect sized bedrooms and updated hall bath complete the second floor. Hardwood floors throughout. Full basement with loads of play space and storage. Award winning Everett Elementary school, toddler & big-kid park, tennis courts, soccer fields, baseball and basket ball, Starbucks, train, grocery, Jimmy Johns, Sushi Kushi and more are all nearby!
Location
State IL
County Lake
Area Lake Forest
Rooms
Basement Full
Interior
Interior Features Hardwood Floors, Solar Tubes/Light Tubes, First Floor Laundry, Walk-In Closet(s)
Heating Natural Gas, Forced Air
Cooling Central Air
Fireplaces Number 1
Fireplaces Type Wood Burning
Equipment Humidifier
Fireplace Y
Appliance Double Oven, Microwave, Dishwasher, Refrigerator, Washer, Dryer, Disposal
Exterior
Exterior Feature Porch, Brick Paver Patio
Parking Features Attached
Garage Spaces 2.0
Community Features Park, Tennis Court(s), Curbs, Street Paved
Roof Type Asphalt
Building
Lot Description Wooded, Mature Trees
Sewer Public Sewer
Water Lake Michigan
New Construction false
Schools
Elementary Schools Everett Elementary School
Middle Schools Deer Path Middle School
High Schools Lake Forest High School
School District 67 , 67, 115
Others
HOA Fee Include None
Ownership Fee Simple
Special Listing Condition None
Read Less
Want to know what your home might be worth? Contact us for a FREE valuation!

Our team is ready to help you sell your home for the highest possible price ASAP

© 2024 Listings courtesy of MRED as distributed by MLS GRID. All Rights Reserved.
Bought with Peggy Cobrin • Coldwell Banker Residential Brokerage

GET MORE INFORMATION





