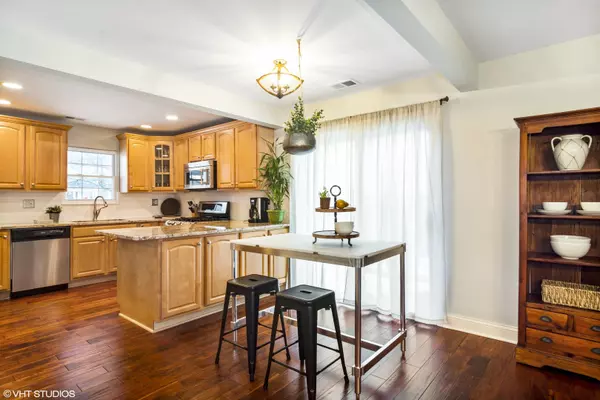$380,000
$389,900
2.5%For more information regarding the value of a property, please contact us for a free consultation.
31 S Parliament WAY Mundelein, IL 60060
5 Beds
3.5 Baths
3,000 SqFt
Key Details
Sold Price $380,000
Property Type Single Family Home
Sub Type Detached Single
Listing Status Sold
Purchase Type For Sale
Square Footage 3,000 sqft
Price per Sqft $126
Subdivision Cambridge West
MLS Listing ID 10640403
Sold Date 04/30/20
Style Colonial
Bedrooms 5
Full Baths 3
Half Baths 1
Year Built 1985
Annual Tax Amount $10,959
Tax Year 2018
Lot Size 8,759 Sqft
Lot Dimensions 76 X 130 X 57 X 128
Property Description
Rare find! This expanded home has been updated with quality & attention to detail. It provides amazing lifestyle amenities including great floorplan flows, options for a main floor Master Bedroom/In-Law Suite, and an incredible outdoor entertaining space. The expansive Kitchen offers abundant cabinetry & features recent upgrades including granite counters, backsplash, sink, refrigerator, double oven, & microwave. You'll love all the room for prep, serving, & entertaining and will find easy access to your garden for adding fresh ingredients to your favorite recipes. The Kitchen wraps aound to the Dining Room & offers plenty of space for your gathering table, server, & other furnishings. The Living Room boasts a wood-burning fireplace and is the perfect spot to enjoy a cozy evening at home or share a glass of wine with friends before dinner. Continuing on the main level you'll find the enormous Family Room. Seller has it set up as a tv viewing area with separate office area, but this space has so many possibilities. Create a play area for kids, add a pool table, or utilize this entire space as a separate wing for guests or in-laws with the adjoining large Bedroom & Full Bath. This main level Full Bath was entirely remodeled in 2017 with gorgeous furniture-style cabinetry, granite tops, make-up vanity area, new flooring, tile & finishes. The entire main level was painted in 2020. Upstairs you'll find 4 Bedrooms including the Master Suite that was completely remodeled in 2018. Luxury upgrades include stone fireplace wall w/electric fireplace & tv mount, new walk-in closet with Closet Works organization system, hardwood floors, & barn doors for easy access to both the closet & bath. The Master Bath was remodeled from top to bottom including a new custom vanity with quartz counter, Jacuzzi tub & quartz surround, custom shower & glass door, medicine cabinets, toilet & other fixtures. The exterior offers timeless curb appeal and includes brand new siding, roof, exterior lighting, gutters & downspouts. The rear yard is an entertainers' dream with professional landscaping & hardscaping featuring a huge deck w/built-in seating, bar area and pergola, separate brick paver patio. Located in desirable Cambridge West the area features award-winning Vernon Hills schools, restaurants, shops and transportation.
Location
State IL
County Lake
Area Ivanhoe / Mundelein
Rooms
Basement None
Interior
Interior Features Hardwood Floors, First Floor Bedroom, Second Floor Laundry, First Floor Full Bath, Walk-In Closet(s)
Heating Natural Gas, Forced Air
Cooling Central Air
Fireplaces Number 2
Fireplaces Type Wood Burning, Electric
Equipment Security System, CO Detectors, Ceiling Fan(s)
Fireplace Y
Appliance Double Oven, Range, Microwave, Dishwasher, Refrigerator, Washer, Dryer, Disposal, Stainless Steel Appliance(s)
Exterior
Exterior Feature Deck, Brick Paver Patio
Parking Features Attached
Garage Spaces 2.0
Roof Type Asphalt
Building
Lot Description Fenced Yard, Landscaped
Sewer Public Sewer
Water Public
New Construction false
Schools
Elementary Schools Hawthorn Elementary School (Nor
Middle Schools Hawthorn Elementary School (Nor
High Schools Vernon Hills High School
School District 73 , 73, 128
Others
HOA Fee Include None
Ownership Fee Simple
Special Listing Condition None
Read Less
Want to know what your home might be worth? Contact us for a FREE valuation!

Our team is ready to help you sell your home for the highest possible price ASAP

© 2024 Listings courtesy of MRED as distributed by MLS GRID. All Rights Reserved.
Bought with Terry Wilkowski • @properties

GET MORE INFORMATION





