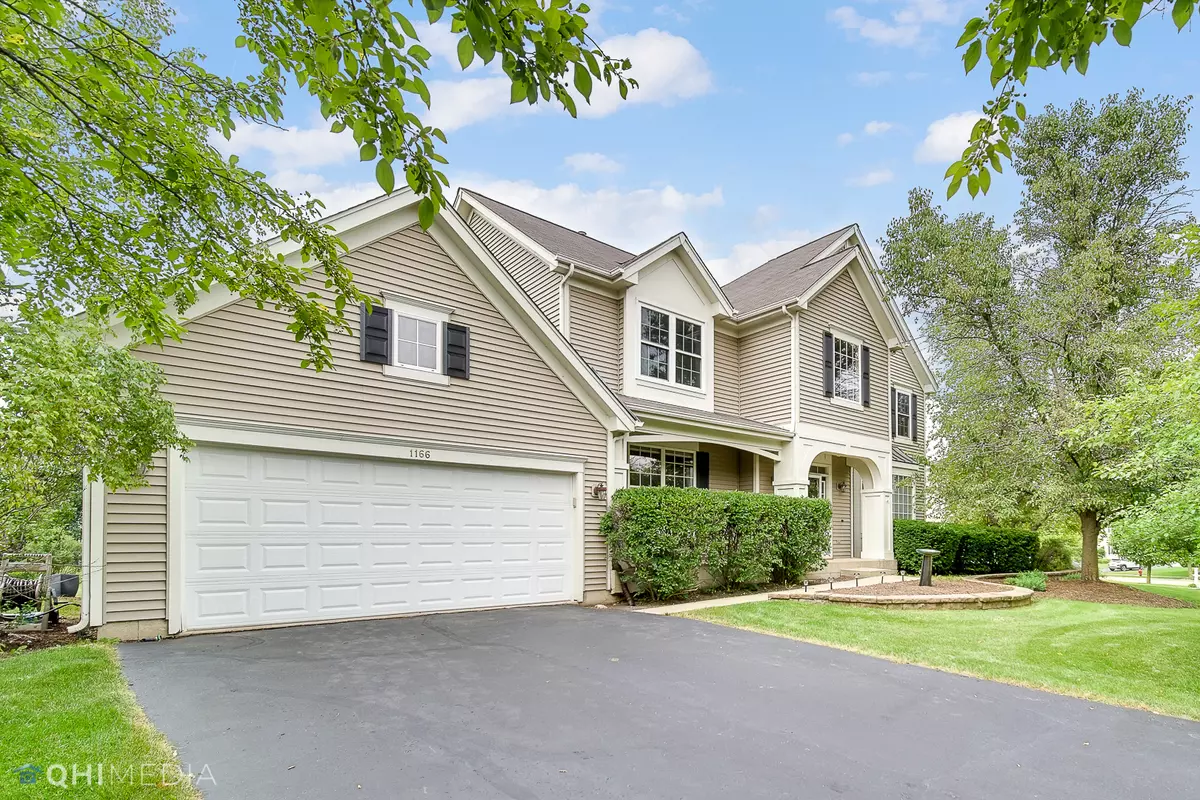$395,000
$375,000
5.3%For more information regarding the value of a property, please contact us for a free consultation.
1166 Fox Path West Dundee, IL 60118
4 Beds
3 Baths
2,358 SqFt
Key Details
Sold Price $395,000
Property Type Single Family Home
Sub Type Detached Single
Listing Status Sold
Purchase Type For Sale
Square Footage 2,358 sqft
Price per Sqft $167
Subdivision Fairhills Of Canterfield
MLS Listing ID 11137478
Sold Date 08/20/21
Style Traditional
Bedrooms 4
Full Baths 2
Half Baths 2
HOA Fees $23/ann
Year Built 1998
Annual Tax Amount $8,768
Tax Year 2019
Lot Size 0.301 Acres
Lot Dimensions 175X172X177
Property Description
Ready to fall in love? The fireworks show may be over, but the sparks will still be flying the moment you step inside 1166 Fox Path! There's an old saying "LOVE is spelled T.I.M.E." and there's plenty of ways to spend quality time with loved ones in this 4 bedroom beauty. Gorgeously updated & move-in ready with light/bright neutral colors, gleaming walnut hardwood floors, brand NEW carpeting in living room/upstairs, and over 3000 square feet of living space to admire. Open kitchen perfectly blends design and functionality ~ bright/white cabinets, stainless steel appliances, granite counters, breakfast bar island, table space, walk-in pantry, built-in workstation, butlers pantry and a picture-worthy window overlooking the lush, green backyard. Enjoy family meals together before retiring to the adjacent family room with cozy fireplace. Spacious formal dining room and living room could easily be converted to WFH/bonus space. Extra-large mud room right off garage makes for convenient unloading of snowy boots, everyday shoes, wet jackets, and all the above ~ rough-in plumbing behind the wall gives option to move washer/dryer up a floor. Vaulted ceilings in expansive 2nd floor master suite with huge walk-in closet and en-suite bathroom - complete with soaker tub, double vanity, and separate shower. FULL, finished English basement features higher ceilings, canned lighting, large rec room, built-in entertainment center, half bath, spacious laundry room and ample storage. Relish evening sunsets swinging on the recently refreshed back deck. Attached gas grill. New sump pump in 2018. Minutes from Randall Rd, I90 and Metra station. As soon as you pull in the driveway, it'll be love at first sight! Schedule your viewing today before this 10/10 goes off the market.
Location
State IL
County Kane
Area Dundee / East Dundee / Sleepy Hollow / West Dundee
Rooms
Basement Full, English
Interior
Interior Features Vaulted/Cathedral Ceilings, Hardwood Floors, Built-in Features, Granite Counters
Heating Natural Gas, Forced Air
Cooling Central Air
Fireplaces Number 1
Fireplaces Type Gas Log, Gas Starter
Equipment Humidifier, TV-Cable, Security System, CO Detectors, Ceiling Fan(s), Sump Pump, Backup Sump Pump;
Fireplace Y
Appliance Range, Microwave, Dishwasher, Refrigerator, Washer, Dryer, Disposal, Stainless Steel Appliance(s)
Laundry Gas Dryer Hookup, In Unit, Multiple Locations, Sink
Exterior
Exterior Feature Deck, Storms/Screens, Outdoor Grill
Parking Features Attached
Garage Spaces 2.0
Community Features Curbs, Sidewalks, Street Lights, Street Paved
Roof Type Asphalt
Building
Lot Description Irregular Lot, Sidewalks, Streetlights
Sewer Public Sewer
Water Public
New Construction false
Schools
Elementary Schools Sleepy Hollow Elementary School
Middle Schools Dundee Middle School
High Schools Dundee-Crown High School
School District 300 , 300, 300
Others
HOA Fee Include Insurance
Ownership Fee Simple
Special Listing Condition None
Read Less
Want to know what your home might be worth? Contact us for a FREE valuation!

Our team is ready to help you sell your home for the highest possible price ASAP

© 2024 Listings courtesy of MRED as distributed by MLS GRID. All Rights Reserved.
Bought with Esther Zamudio • Zamudio Realty Group

GET MORE INFORMATION





