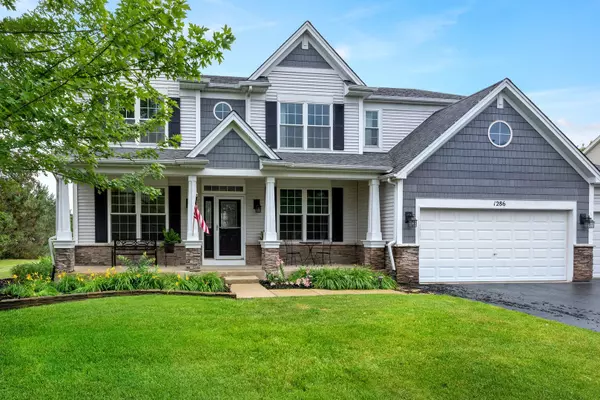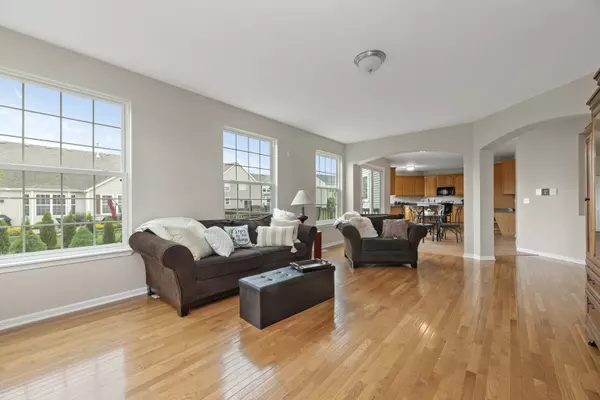$410,000
$410,000
For more information regarding the value of a property, please contact us for a free consultation.
1286 Dorr DR Sugar Grove, IL 60554
4 Beds
3.5 Baths
3,300 SqFt
Key Details
Sold Price $410,000
Property Type Single Family Home
Sub Type Detached Single
Listing Status Sold
Purchase Type For Sale
Square Footage 3,300 sqft
Price per Sqft $124
Subdivision Walnut Woods
MLS Listing ID 11126334
Sold Date 08/23/21
Style Traditional
Bedrooms 4
Full Baths 3
Half Baths 1
HOA Fees $25/ann
Year Built 2005
Annual Tax Amount $11,351
Tax Year 2019
Lot Size 9,713 Sqft
Lot Dimensions 78X125
Property Description
Welcome home! This gorgeous Walnut Woods gem - ideally situated on a premium lot adjacent to McDole Park - is one you won't want to miss! Upon entering, enjoy a bright entry that offers a beautiful formal dining room on the right and airy two-story living room on the left. Through these stunning spaces, an extra spacious gourmet kitchen hosts 42" cabinetry, Corian counters, large island, double oven, and dine-in area perfect for any home chef! The kitchen opens perfectly to a large family room offering gleaming hardwood flooring and a fireplace that work together to create an ideal space for hosting family and friends. The main floor comes complete with a spacious home office wonderfully nestled away from the main living spaces to help foster productivity. Upstairs, enjoy four spacious bedrooms - including a stunning master suite with vaulted ceilings and a luxury private bath featuring a dual-sink vanity, whirlpool tub, and standing shower - and a laundry room with washer and dryer to help simplify chores. On the lower level, a fully finished deep-pour basement offers a large rec space and additional bath - perfect for use as an additional entertaining space! Outside, a scenic backyard with lots of space to enjoy all the upcoming summer sun and an extra spacious 3-car garage. Updates include - replaced back sliding door (2017); replaced select upstairs windows (2017); installed heavy duty window well covers; fully redone front and side landscaping; added epoxy flooring in the garage; updated carpeting; replaced garage door (2015); and basement finish. Ideally located only minutes to Bliss Creek and Orchard Valley Golf Clubs, Aurora West Forest Preserve, and lots of shopping and dining! Don't miss your chance to own the perfect place to call home! See video walkthrough for more information.
Location
State IL
County Kane
Area Sugar Grove
Rooms
Basement Full
Interior
Interior Features Vaulted/Cathedral Ceilings, Hardwood Floors, Second Floor Laundry
Heating Natural Gas, Forced Air
Cooling Central Air
Fireplaces Number 1
Fireplace Y
Exterior
Exterior Feature Deck, Porch
Parking Features Attached
Garage Spaces 3.0
Community Features Park, Curbs, Sidewalks, Street Lights, Street Paved
Roof Type Asphalt
Building
Lot Description Park Adjacent
Sewer Public Sewer
Water Public
New Construction false
Schools
Elementary Schools John Shields Elementary School
Middle Schools Harter Middle School
High Schools Kaneland High School
School District 302 , 302, 302
Others
HOA Fee Include Other
Ownership Fee Simple
Special Listing Condition None
Read Less
Want to know what your home might be worth? Contact us for a FREE valuation!

Our team is ready to help you sell your home for the highest possible price ASAP

© 2024 Listings courtesy of MRED as distributed by MLS GRID. All Rights Reserved.
Bought with Timothy Good • Keller Williams Preferred Rlty

GET MORE INFORMATION





